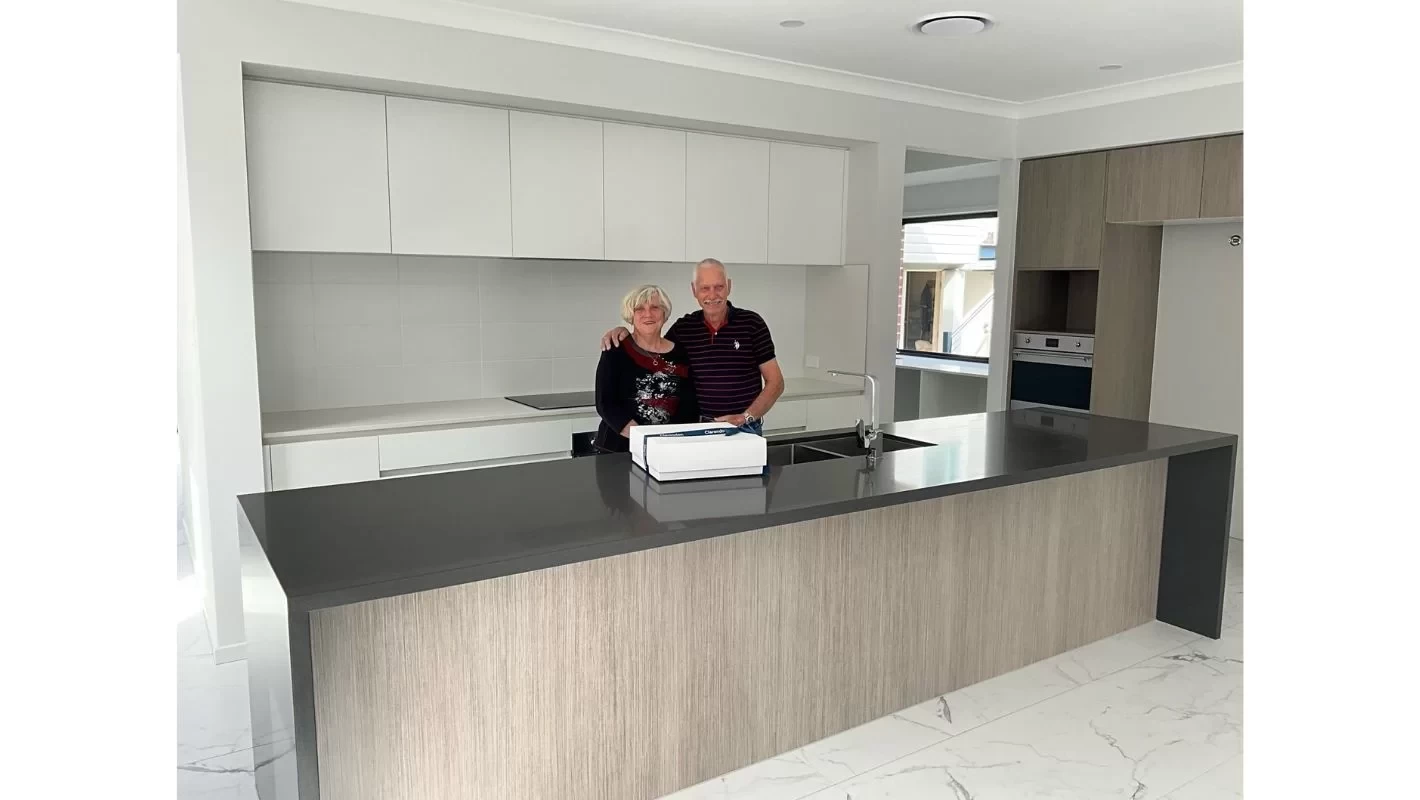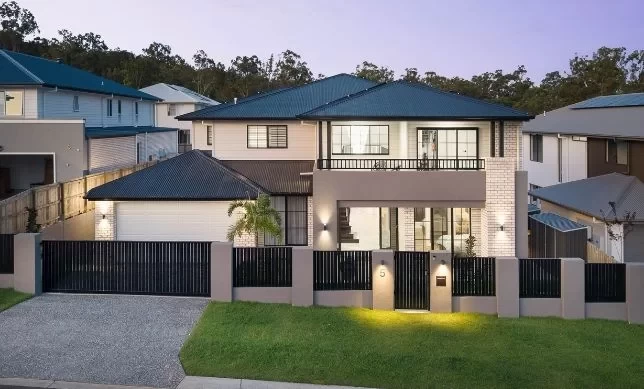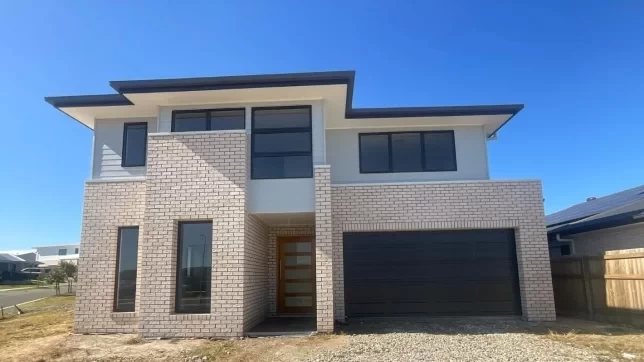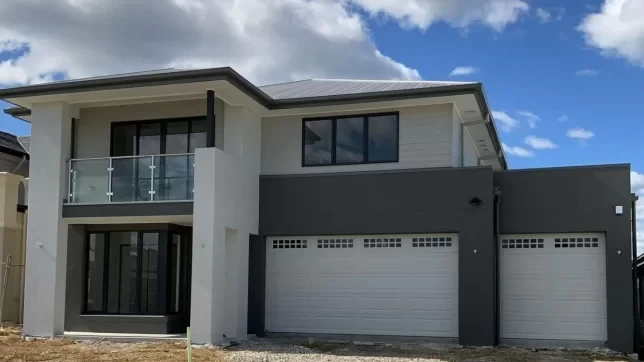Details
Home Design
:
Lilyfield 320 MKII
Facade
:
Coastal
Floorplan options
Grand alfresco
Guest in lieu of living
Balcony to master
The Lilyfield 320 MKII is a cleverly designed double storey home for 10m+ lots, featuring a striking grand void entry, open-plan kitchen with butler’s pantry, and seamless indoor-outdoor living via the generous alfresco. Upstairs, a private front-positioned master suite accessed by a mezzanine bridge offers a peaceful retreat, while a central rumpus room provides a flexible space for relaxation.
"Great experience building with Clarendon. We'll love coming home!"
"Great experience building with Clarendon. We'll love coming home!"












