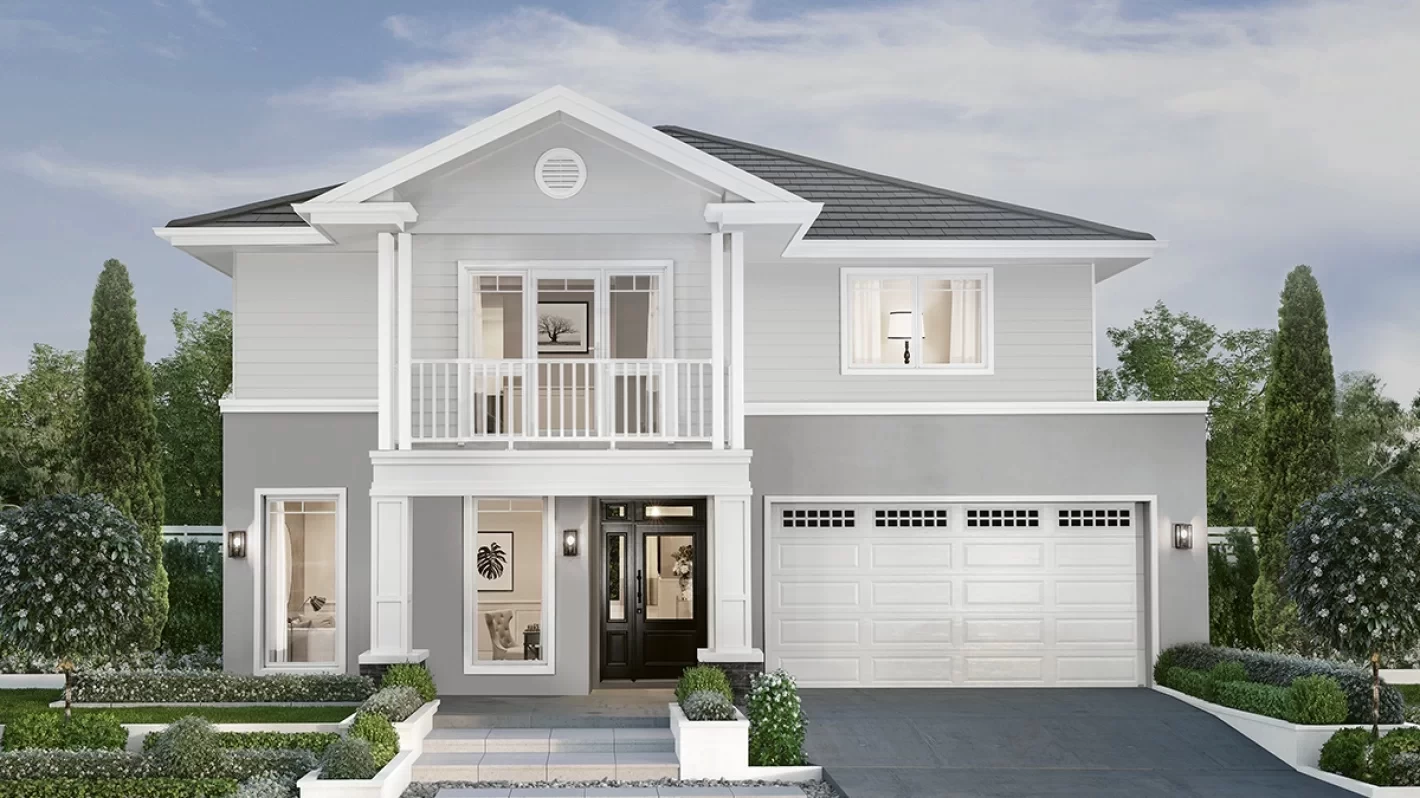From $1,701,425*
House Design: Paddington 320
Facade: Hamptons
Facade Finish: Face Brick
Lot Size: 1,305m2
House Size: 323m2 (34.8sq)
House Width: 11.19m
House Length: 20.34m
Floorplan
Inclusions
- 2740mm high ceilings to lower floor
- 2590mm high ceilings to upper floor
- 1200mm grand entrance door
- Semi frameless shower screens
- Stone kitchen and vanity benchtops
- Designer bathroom options
- Termite resistant structural timber framing
- Electrical allowance
- Lifetime structural guarantee
- Driveway, letterbox, antenna, clothesline
- Integrated porch and alfresco slab
- Smeg 900mm European appliances
- Site works allowance
Enquire about this package
Call Warren Thorsen on
0412 148 440
