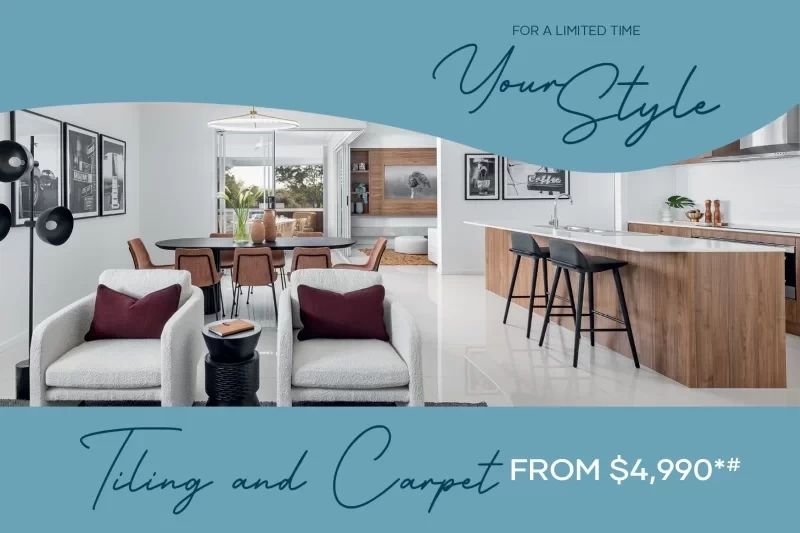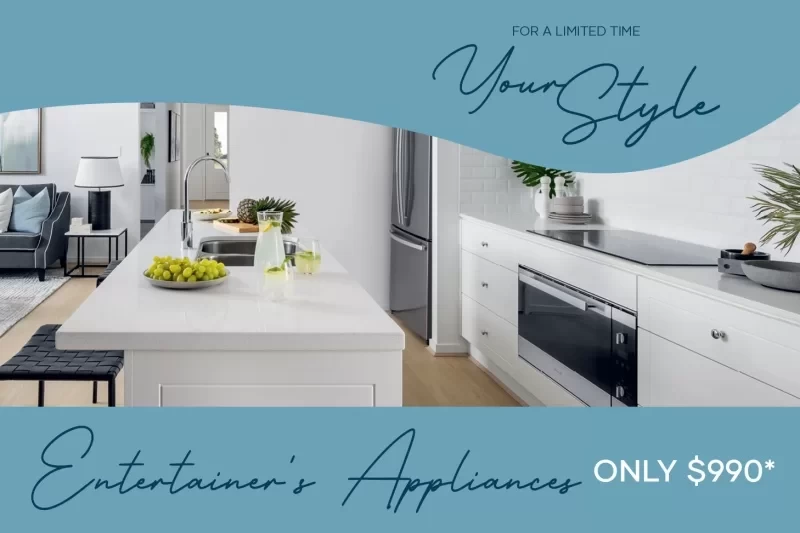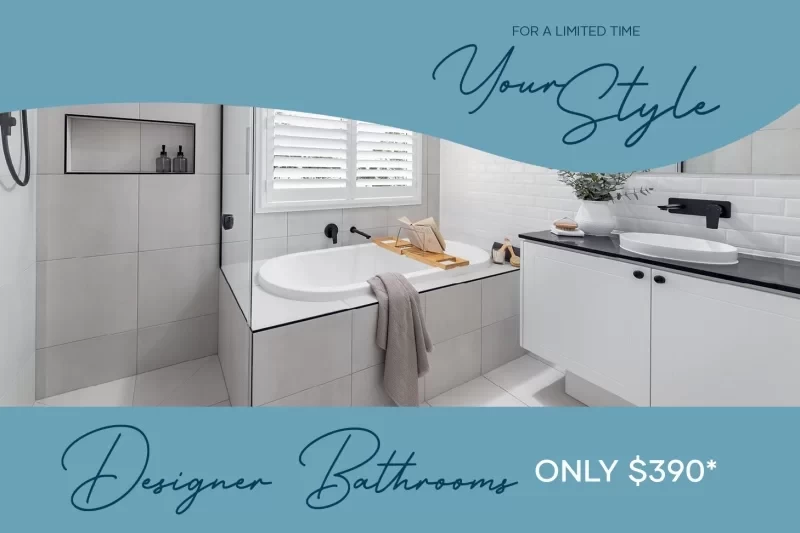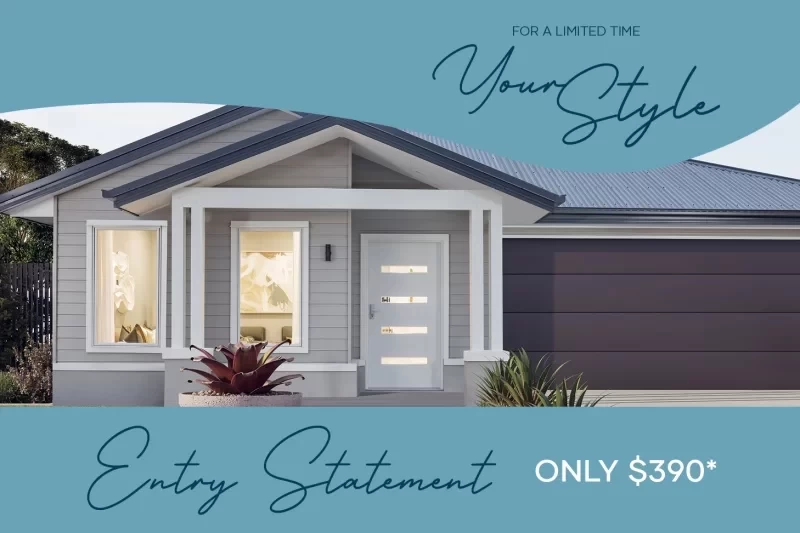Aspire Collection
Tiling and carpet
Stylish 450mm x 450mm ceramic tiles and durable Australian-made loop pile carpet with 7mm underlay, all in a range of modern colours to suit your style.

Stylish 450mm x 450mm ceramic tiles and durable Australian-made loop pile carpet with 7mm underlay, all in a range of modern colours to suit your style.

Enjoy 2590mm high ceilings your single storey home and to the lower level of your double storey home!

Upgrade with premium 900mm Westinghouse appliances, all in a sleek stainless steel finish.

Enjoy purpose-built cabinetry with two door melamine laundry cabinet, a stainless steel sink and choice of designer handles.

Add a touch of luxury with basin and tapware upgrades and full height tiling to your master ensuite vanity wall.

Make an entrance with your choice of a stylish front door and chrome trilock upgrade.
Download your obligation free estimate and take it into your nearest Clarendon Homes display centre so that our experienced new home consultants can help you personalise your home to suit your family’s needs. Receive more detailed pricing and if you have a block of land, see exactly how your chosen home design will fit with our complimentary state of the art Geosite technology. We look forward to getting you started on the next stage of your building journey.
Please provide us with the below information to download
The Vienna 160 is a home that feels instantly welcoming, with generous open spaces designed for modern family life. At its heart, the expansive family and meals zone connects effortlessly to the alfresco, creating a light filled hub that’s perfect for entertaining or simply enjoying everyday moments together. The master suite offers a private retreat with walk-in robe and ensuite, while two additional bedrooms provide comfortable spaces for kids, guests, or a home office.
With thoughtful storage solutions, a sleek kitchen with walk-in pantry, and a smart use of space throughout, the Vienna 160 delivers a lifestyle that’s as practical as it is stylish... all on a 10m lot!