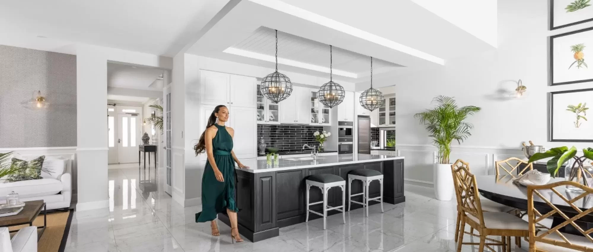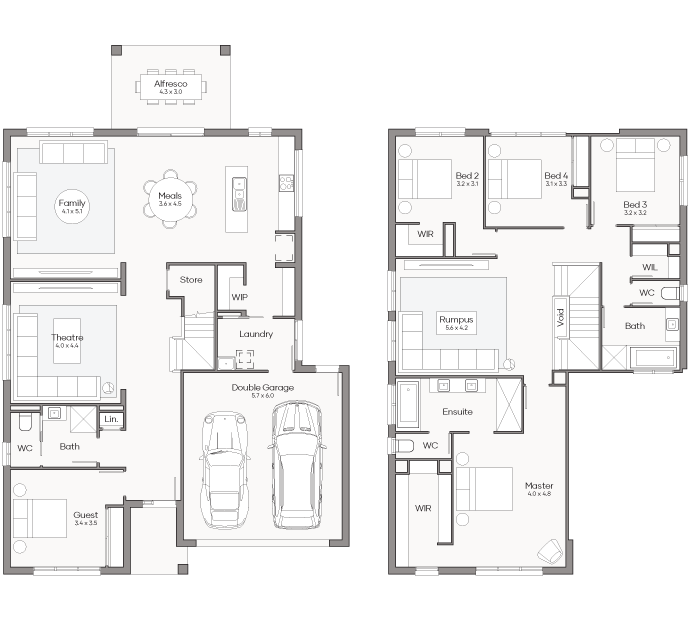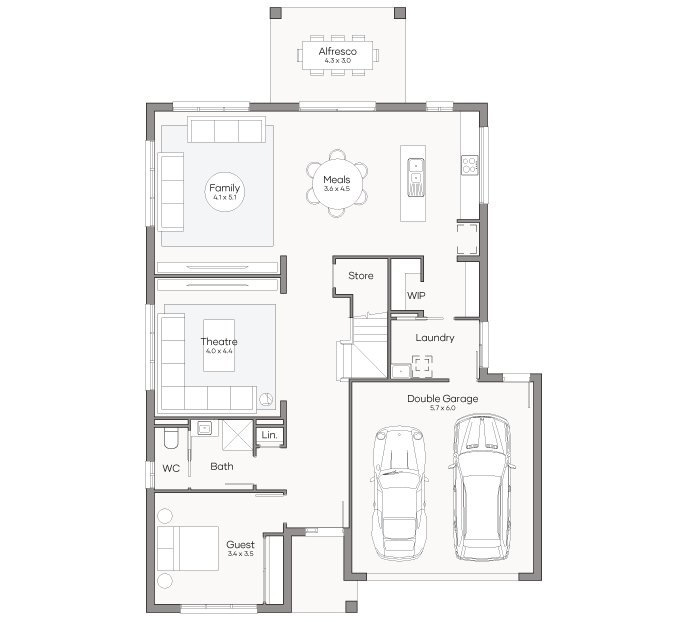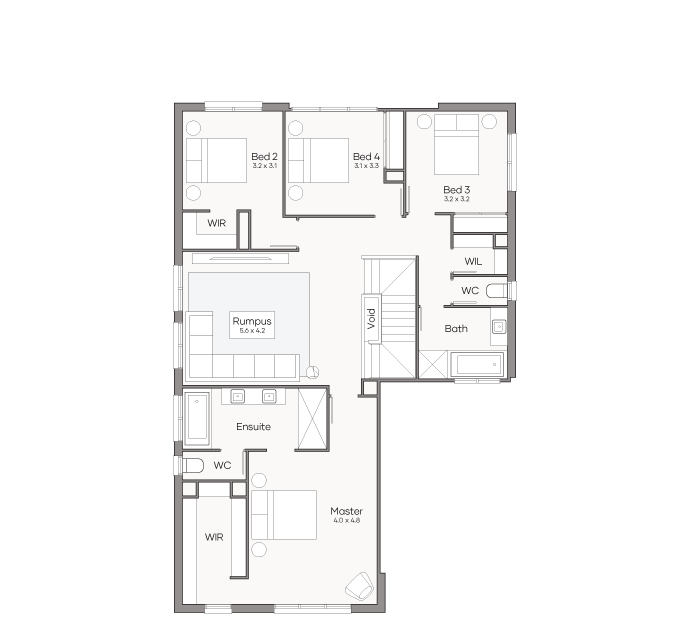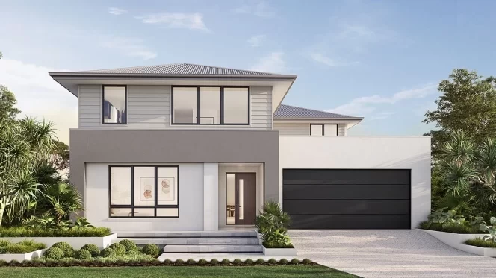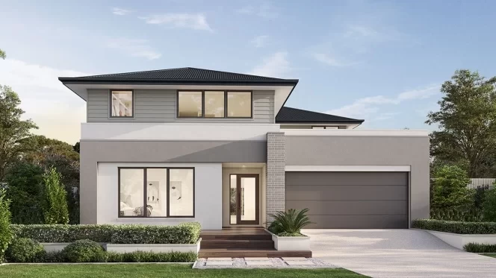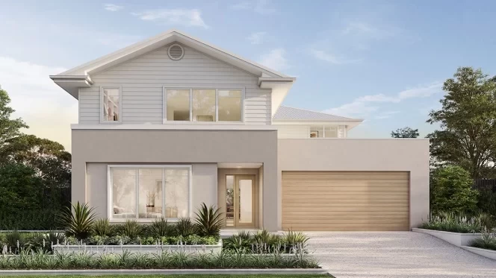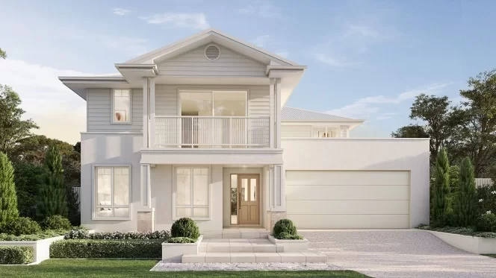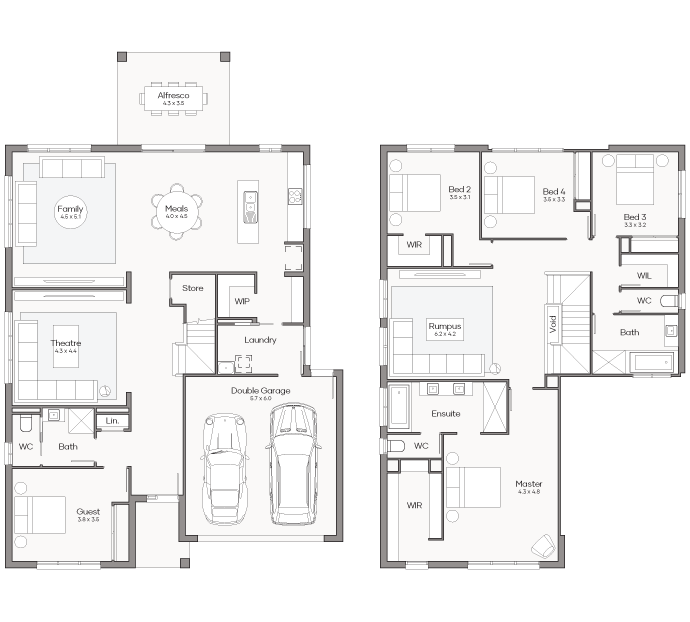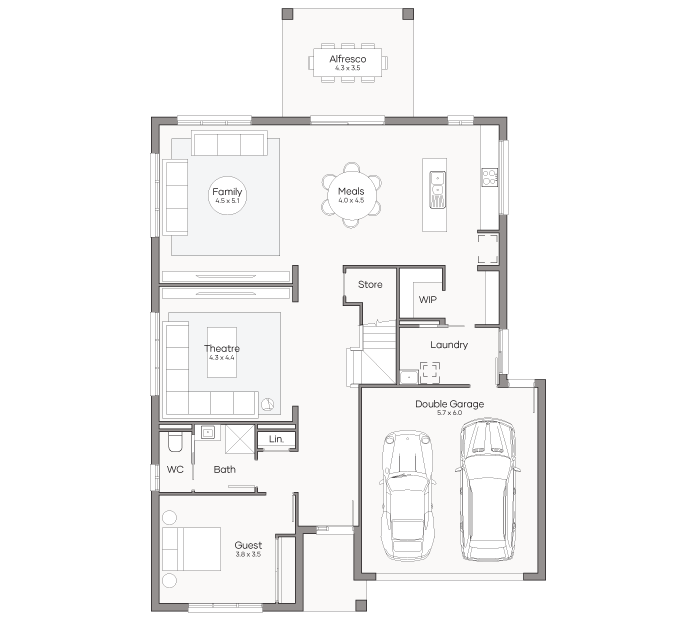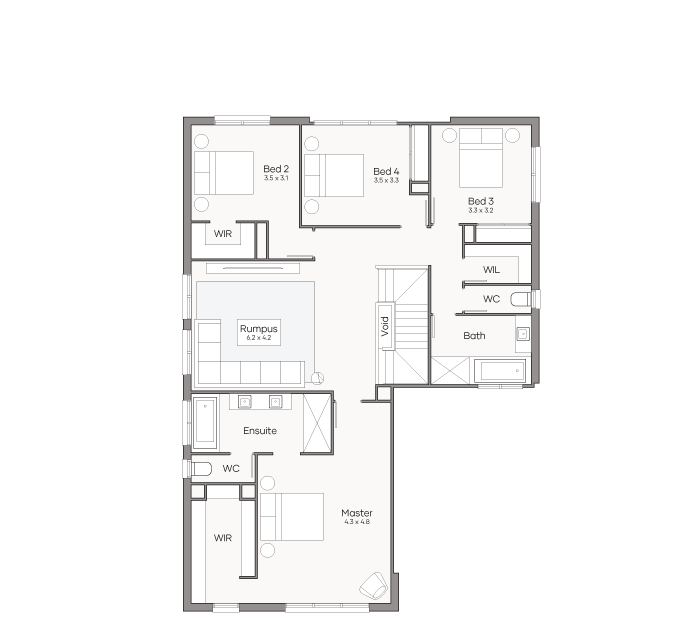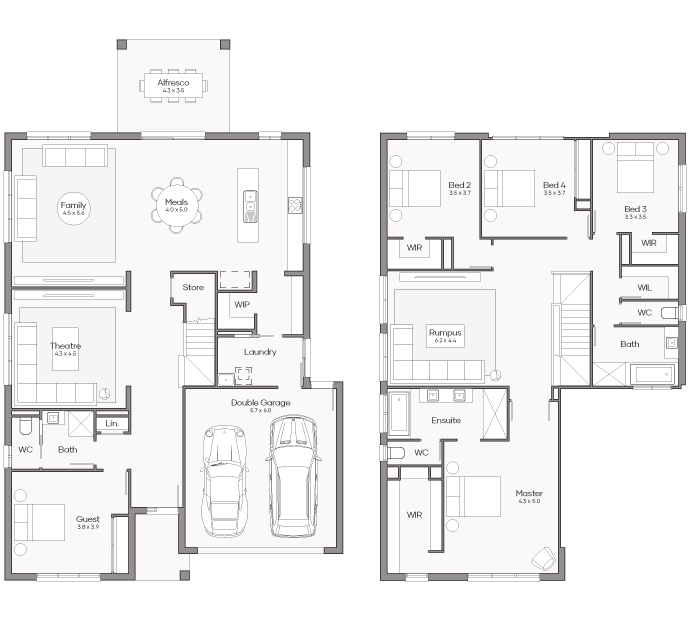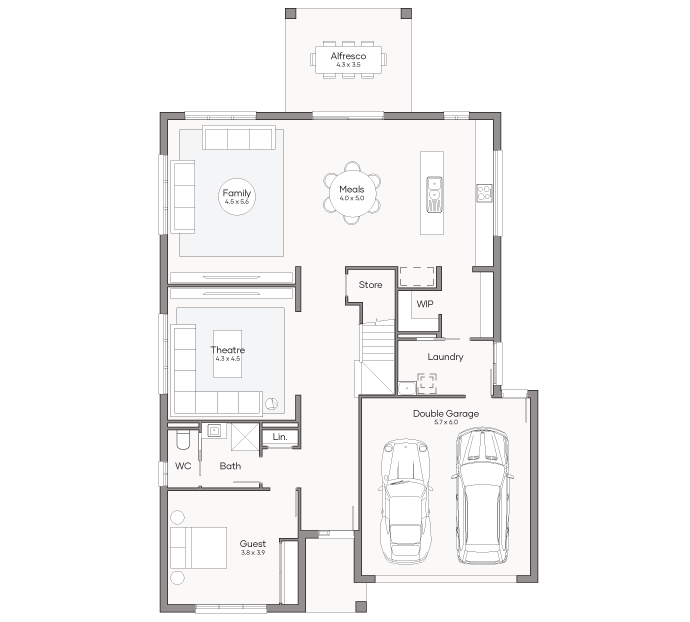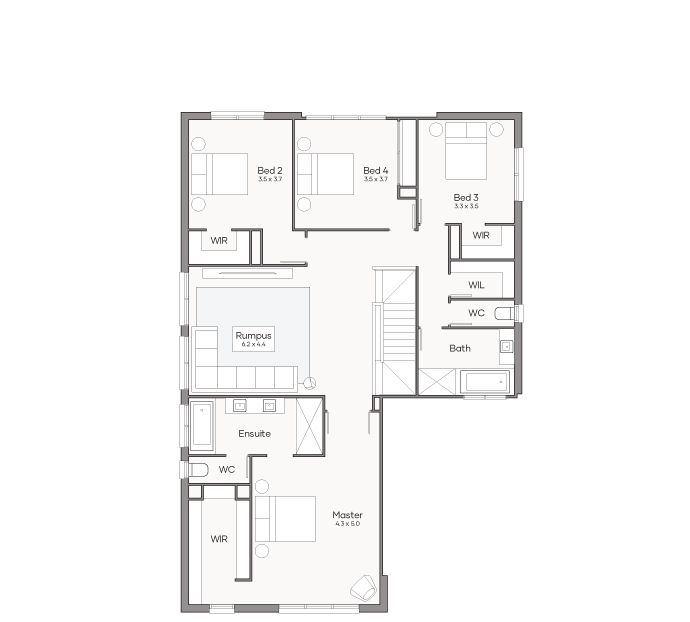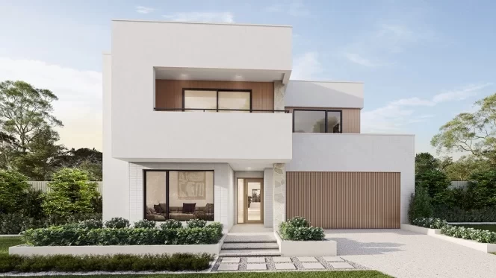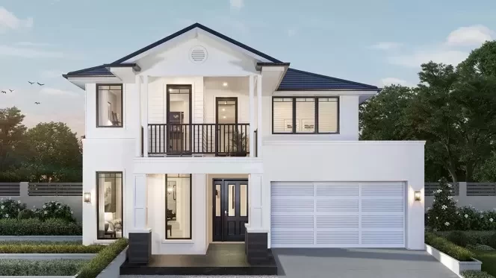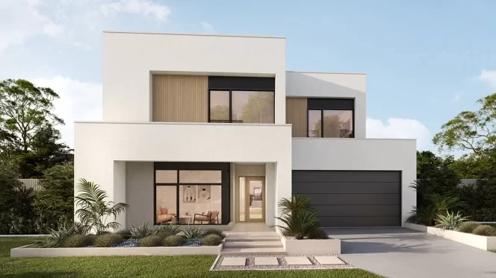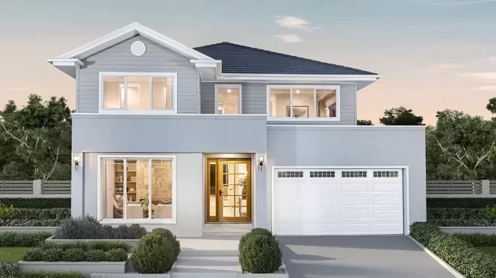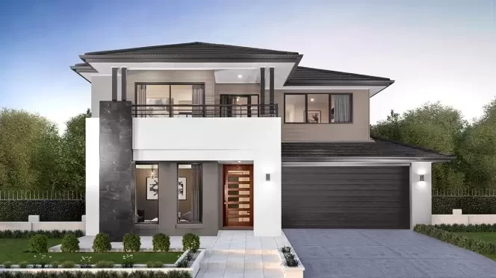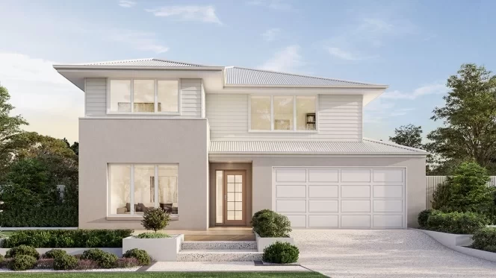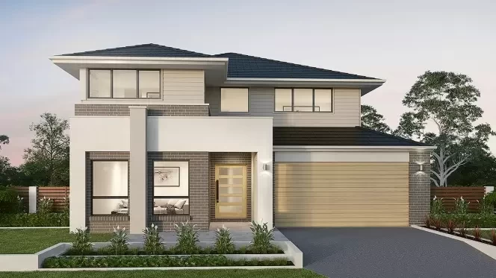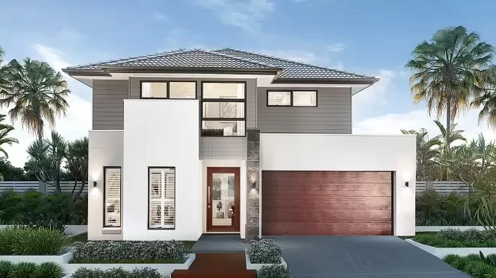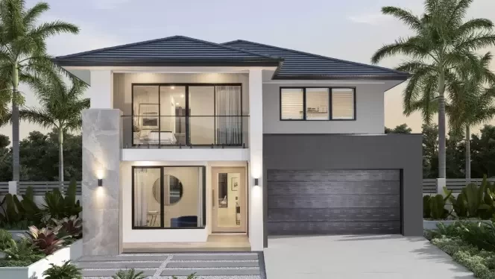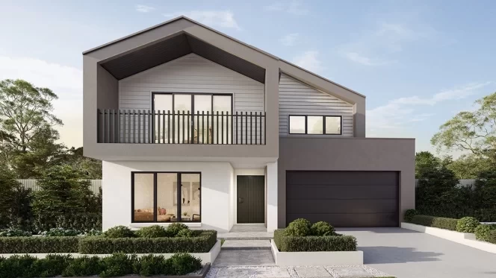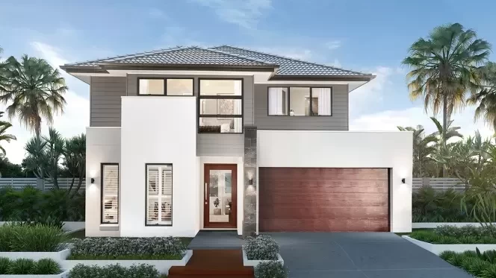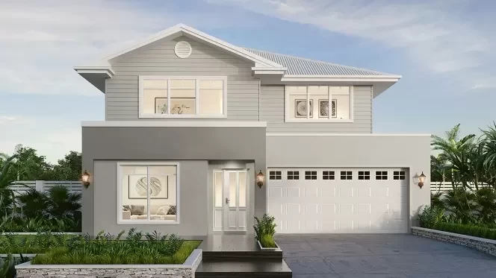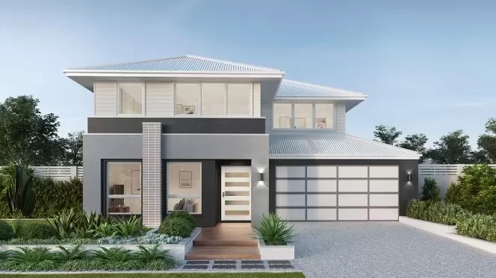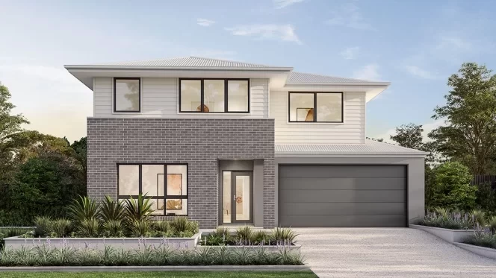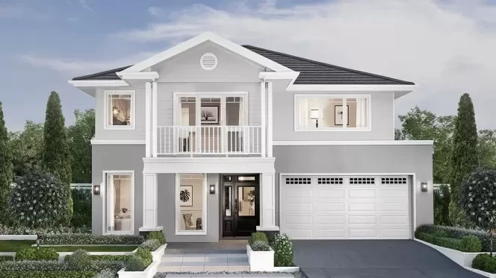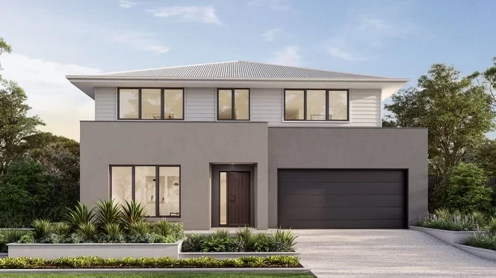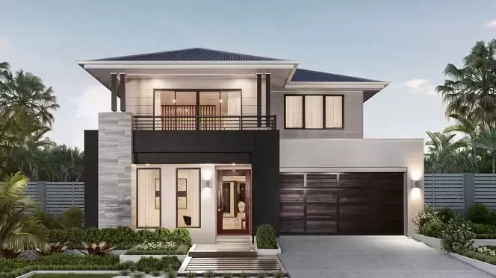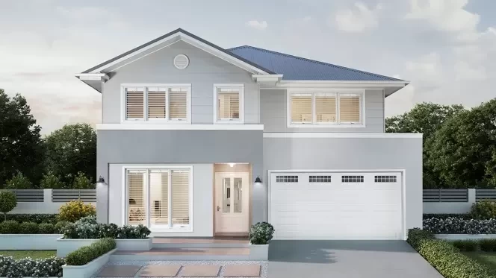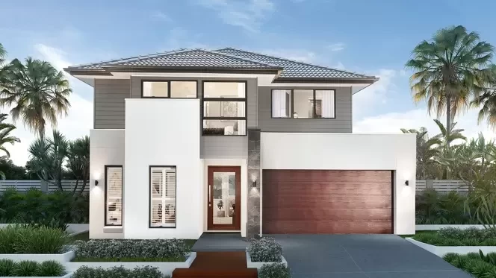finder
Home designs
Showing 1 - 5 of 5 series
Aspire Collection
NewLincoln Series
Plan sizes available in this series (m2):
14m+ Lot Width
Lincoln 330
from
$474,300
House Dimensions
14m+ Lot Width
Lincoln 350
from
$487,450
House Dimensions
14m+ Lot Width
Lincoln 370
from
$507,500
House Dimensions
14m+ Lot Width
Sherwood 390
from
$610,400
House Dimensions
14m+ Lot Width
Bayside 390
from
$606,100
House Dimensions
Luxe Collection
Madison Series
Plan sizes available in this series (m2):
14m+ Lot Width
Madison 360
from
$566,850
House Dimensions
Luxe Collection
Sheridan Series
Plan sizes available in this series (m2):
14m+ Lot Width
Sheridan 340
from
$538,950
House Dimensions
14m+ Lot Width
Sheridan 380
from
$585,200
House Dimensions
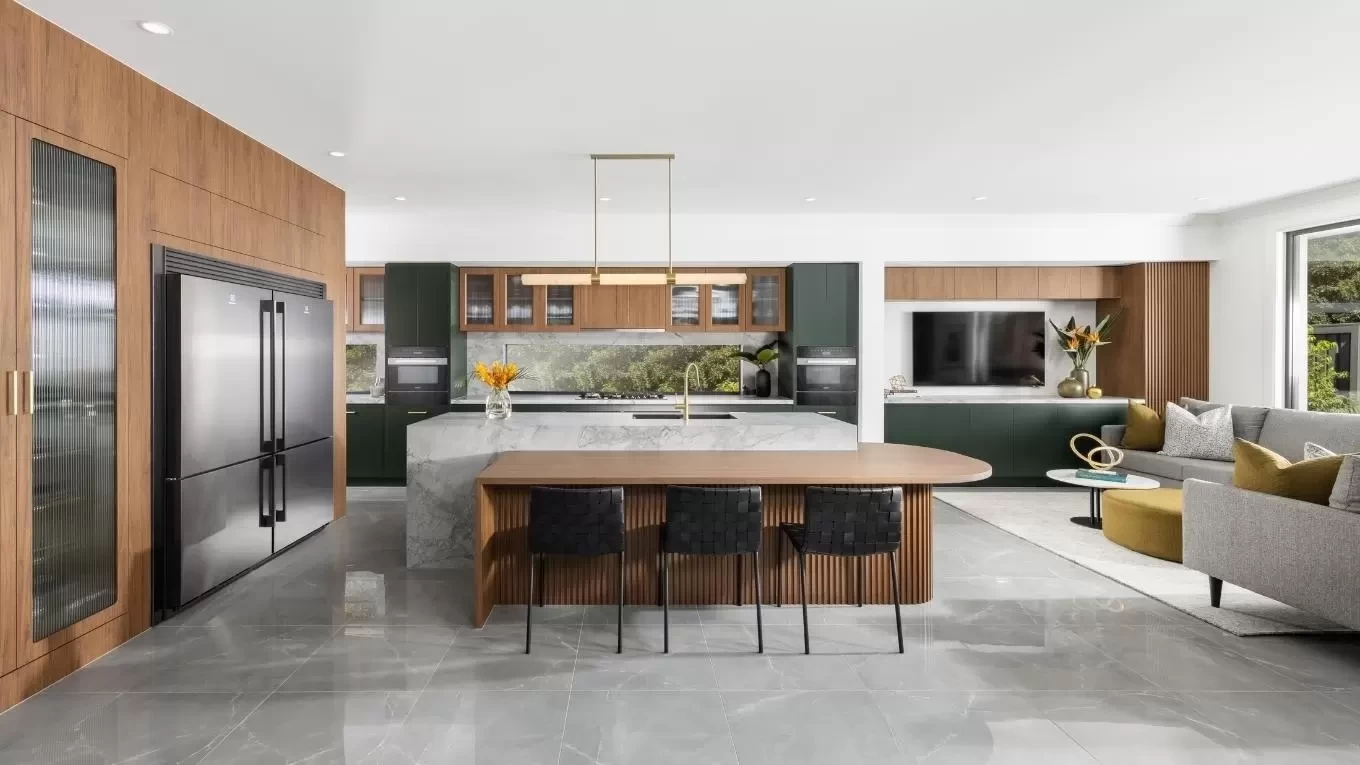
Visit Your
Nearest display centre
Finding your dream home is made easier with our beautiful display homes spread right across South East Queensland. From as far south as the border to the Sunshine Coast in the north, and from Brisbane's Bayside in the east out to Ipswich in the West, we've got Brisbane and its surrounding regions covered.
Grand living with homely comfort
Looking for a 5 bedroom double storey home design to suit a 14m wide lot?
What’s the best 5 bedroom double storey home to suit a 14m wide lot?
As a 100% Australian-owned family business, we understand the importance of family. And if you’re looking for a large family home to suit a 14m wide lot width, Clarendon Homes has a great range of double storey homes with five bedrooms to fit your whole family. Understanding your lifestyle will help you choose a design. For example, if you enjoy entertaining guests, then a grand alfresco or a large open plan kitchen, living and dining area might be ideal. If your family likes coming together for movie nights, then consider a design with a theatre.
If you’re unsure of your needs, speak to your local new home consultants at your nearest display centre and they’ll be able to help you assess what your brand new Clarendon home should include. Our most popular five bedroom home design that fits on a 14m wide lot width is the Boston 400. The Boston gives your family the space it needs to relax in comfort, with its large open-plan living, dining and kitchen that seamlessly connects to a beautiful alfresco area, and separate theatre, study and rumpus rooms.
Price transparency for your convenience
At Clarendon Homes, we believe in complete pricing transparency. That’s why we showcase our competitive base prices on our website, as well as allow for easy access to our price lists online or at our display homes. You can trust that we do our best to keep prices affordable for your family, and that’s why Australian families have been trusting us to build their homes for over 44 years.
Our home designs
As leaders of home design, you can trust that when you build a Clarendon Home, your home will stand out from the crowd. Whether you’re looking for a single or double storey home design, you can trust that Clarendon Homes will bring your vision to life! With plenty of five bedroom double storey home designs that fit neatly on a 14m wide block, you’ll be spoiled for choice with options. For example, our contemporary Bayside 360 MKII is the perfect home for the modern family, or discover our popular Parkhill 310, a well-designed home that creates a sanctuary for your family.
Our guarantee, for your peace of mind
One of Clarendon’s differences is that we believe in our product so much, that each one of our homes are backed by a lifetime structural guarantee. That means, you can feel rest assured that your home has been built to the highest standard of quality.
Visit a display home and see the Clarendon quality for yourself
There’s nothing like seeing one of our homes on display for yourself and experiencing the quality that is Clarendon Homes. You’ll be able to see and touch the quality finishes, fixtures and fittings that we offer, leaving nothing to uncertainty. Our display homes are located right across Brisbane and everywhere in between, so whether you’re living on the Gold Coast, Sunshine Coast, Ipswich or the Redlands, you’ll find a convenient display home location to explore near you.
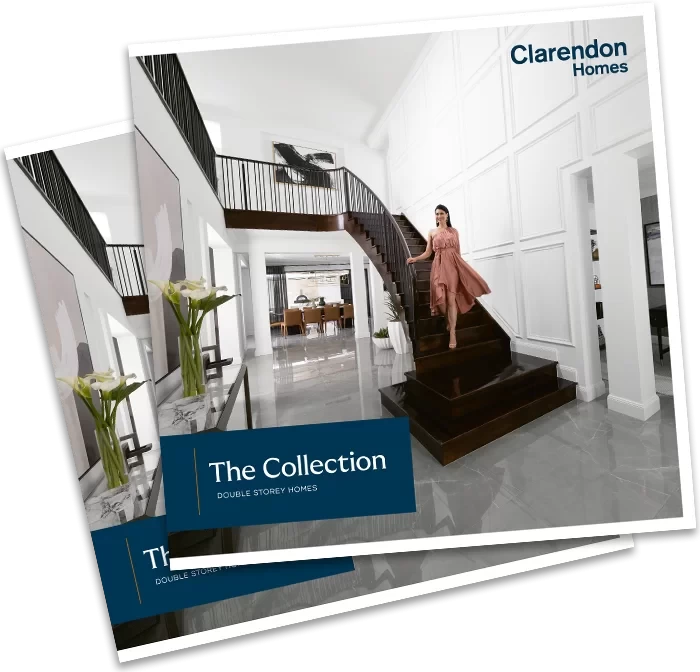
OUT NOW: Double storey product guide
Get started with finding your new home by browsing through our double storey product guide.
