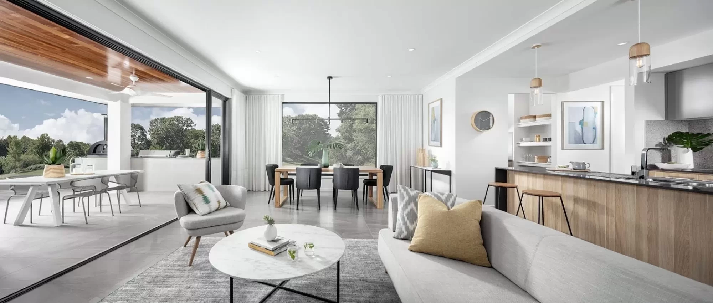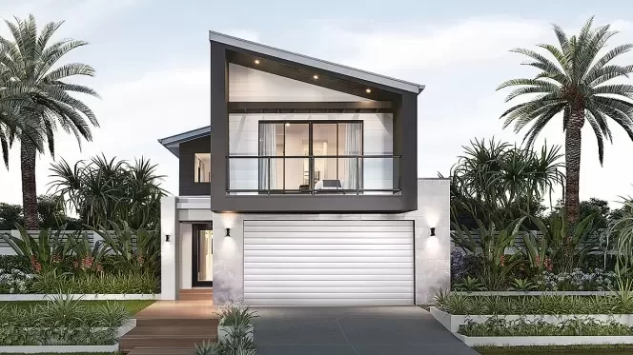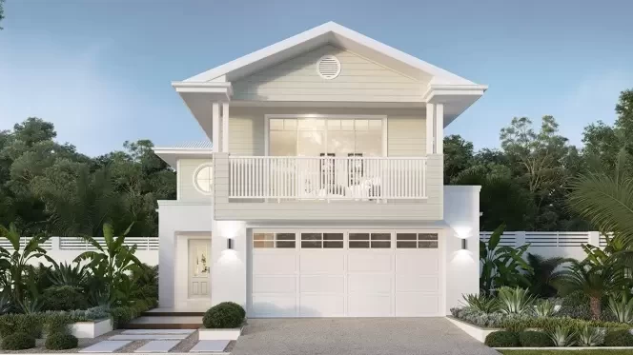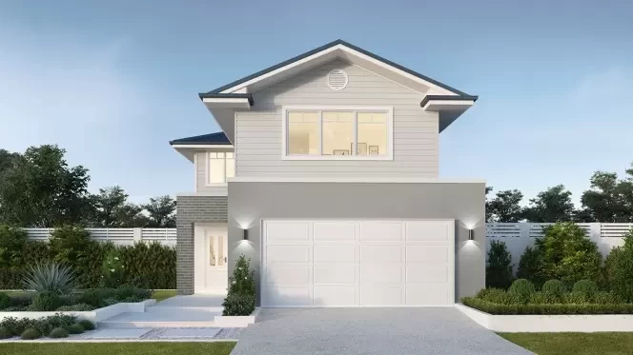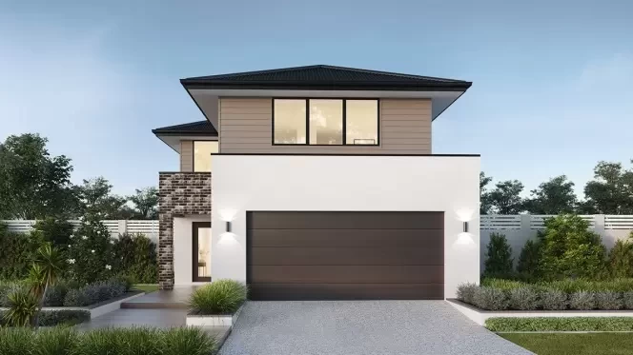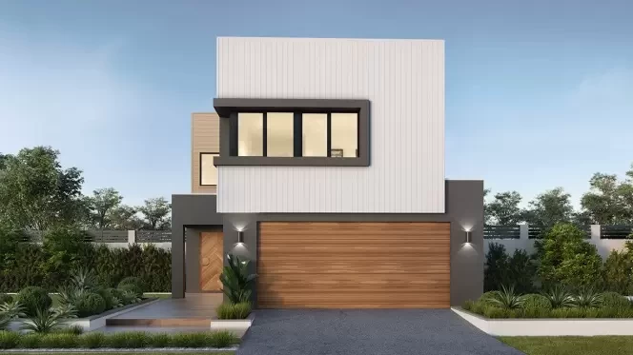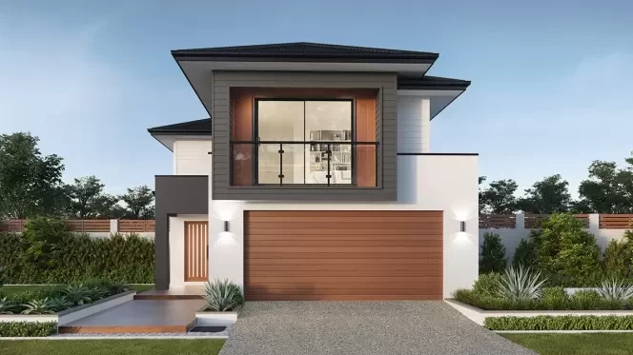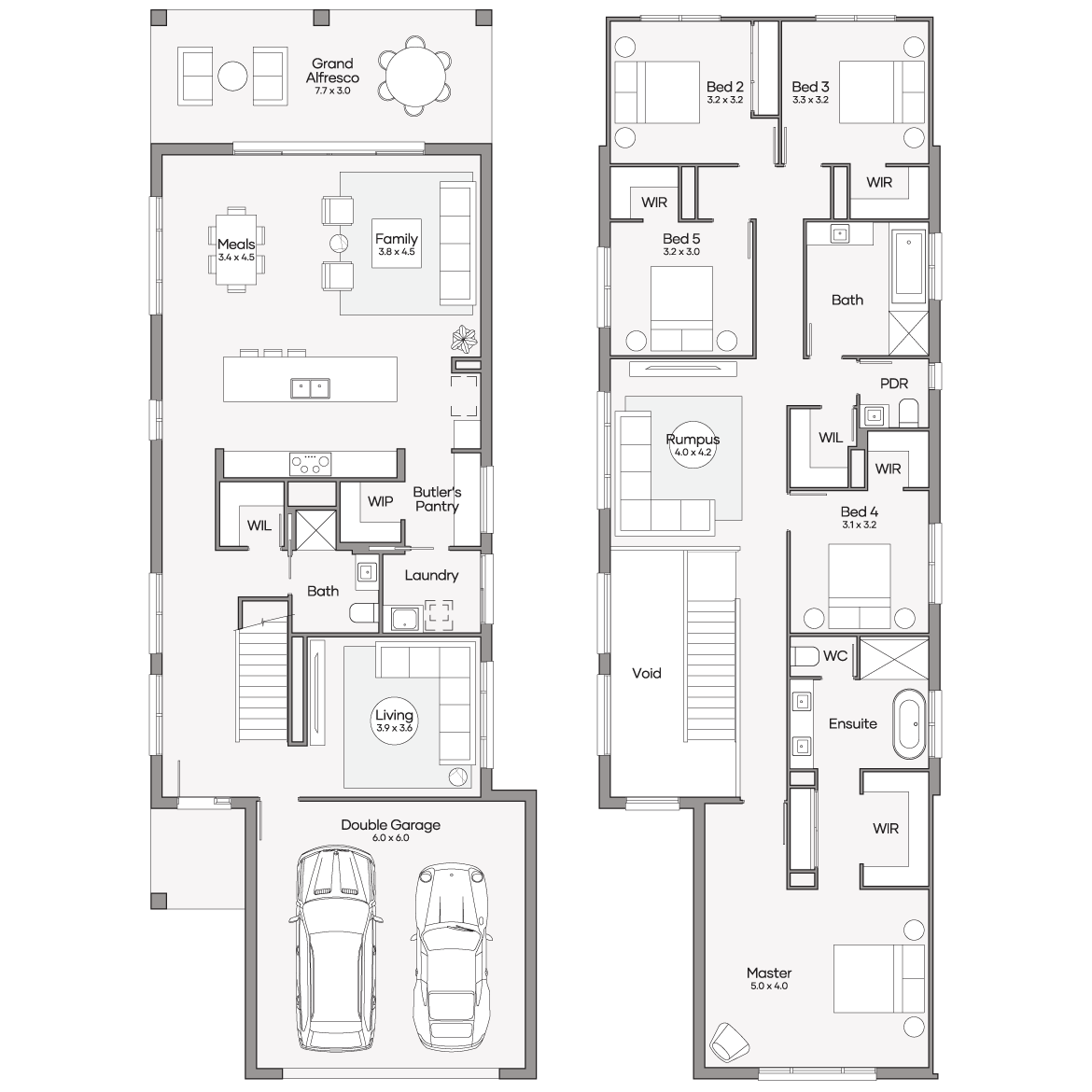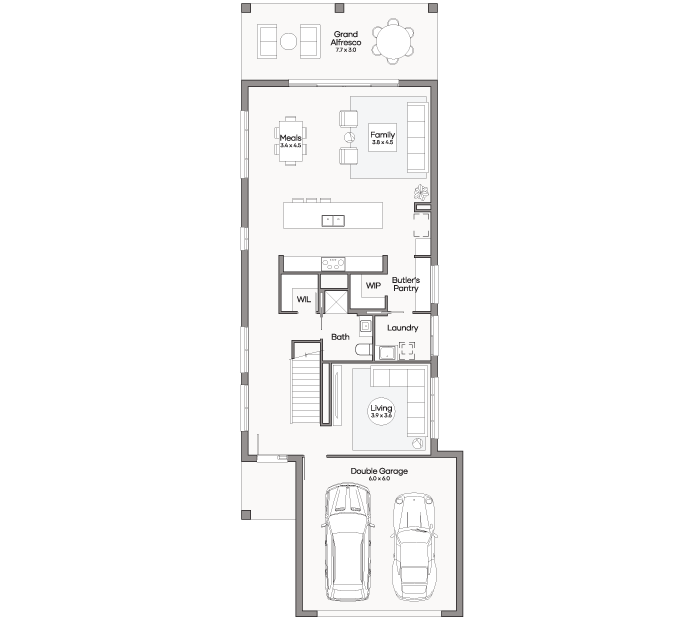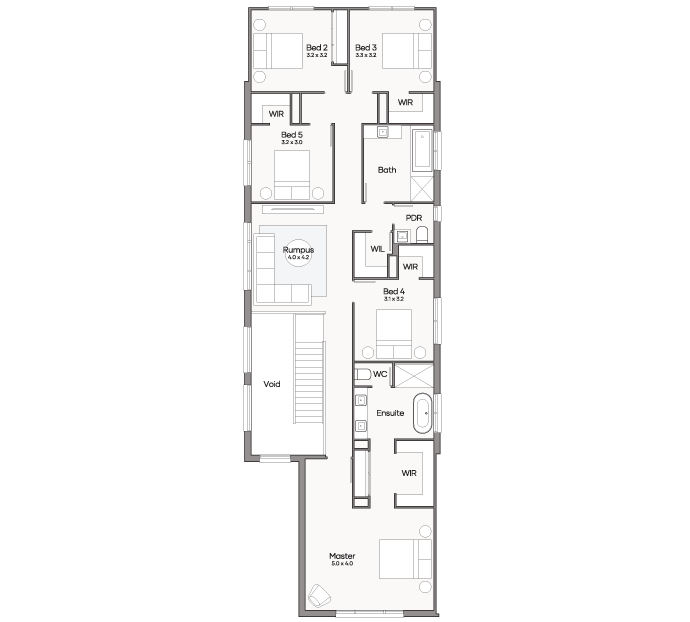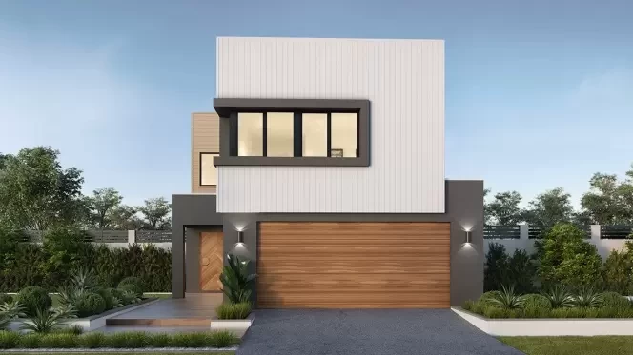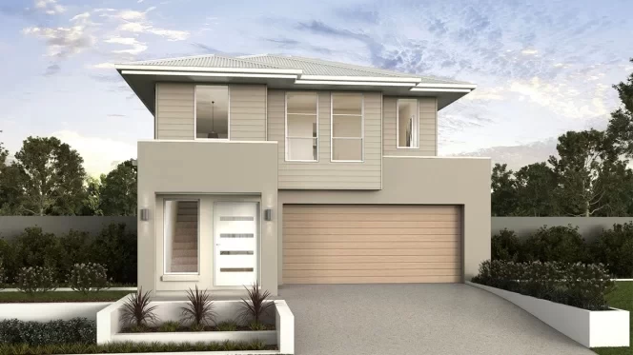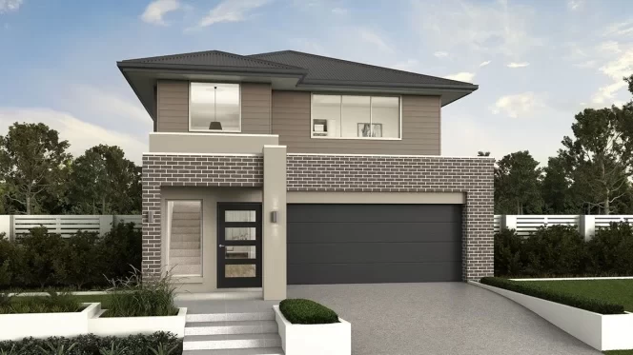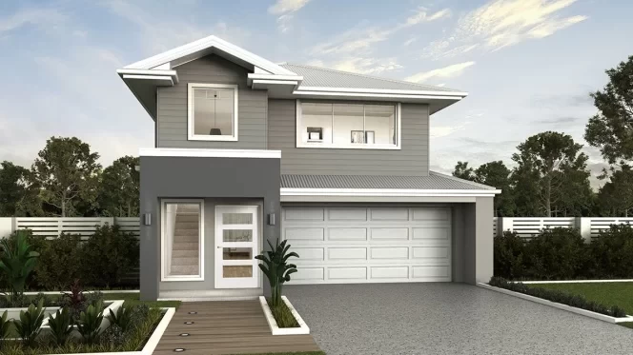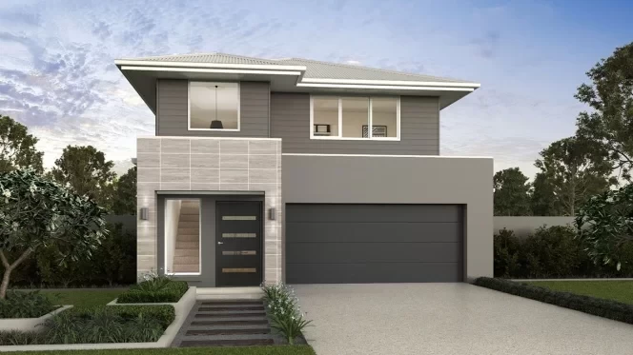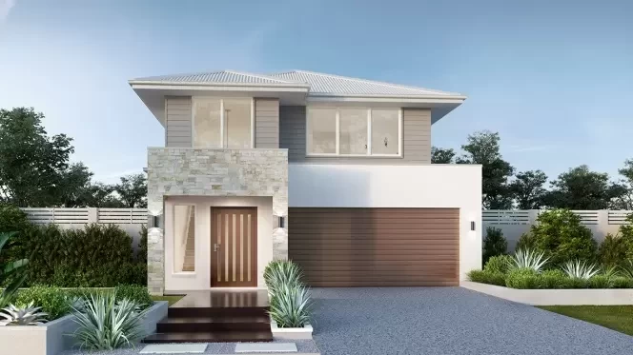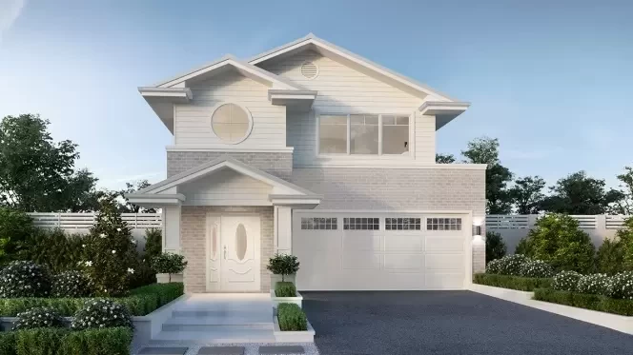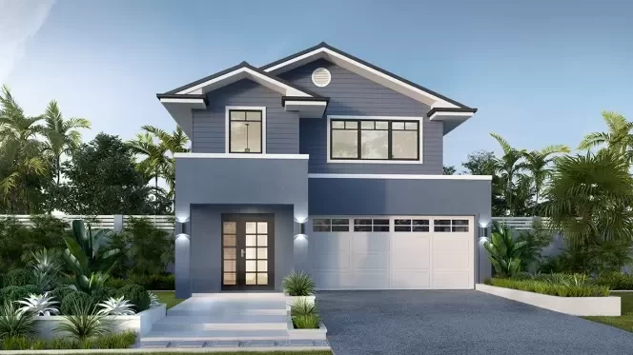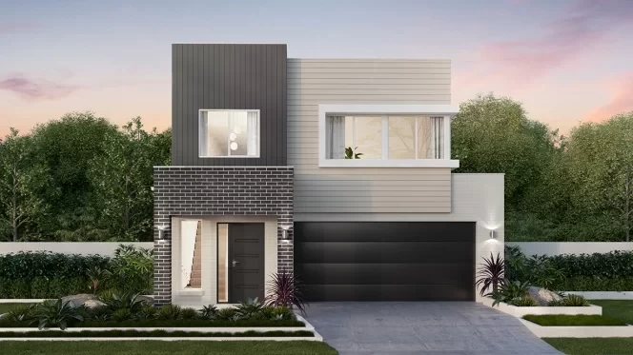finder
Home designs
Showing 1 - 3 of 3 series
10m+ Lot Width
Lilyfield 300
from
$535,500
House Dimensions
10m+ Lot Width
Lilyfield 320 MKII
from
$547,200
House Dimensions
10m+ Lot Width
Lilyfield 350
from
$583,500
House Dimensions
Aspire Collection
Barcelona Series
Plan sizes available in this series (m2):
10m+ Lot Width
Barcelona 260
from
$429,200
House Dimensions
10m+ Lot Width
Barcelona 280
from
$442,000
House Dimensions
Luxe Collection
Hawthorne Series
Plan sizes available in this series (m2):
10m+ Lot Width
Hawthorne 260
from
$493,750
House Dimensions
10m+ Lot Width
Hawthorne 290
from
$507,850
House Dimensions
10m+ Lot Width
Hawthorne 310
from
$522,450
House Dimensions
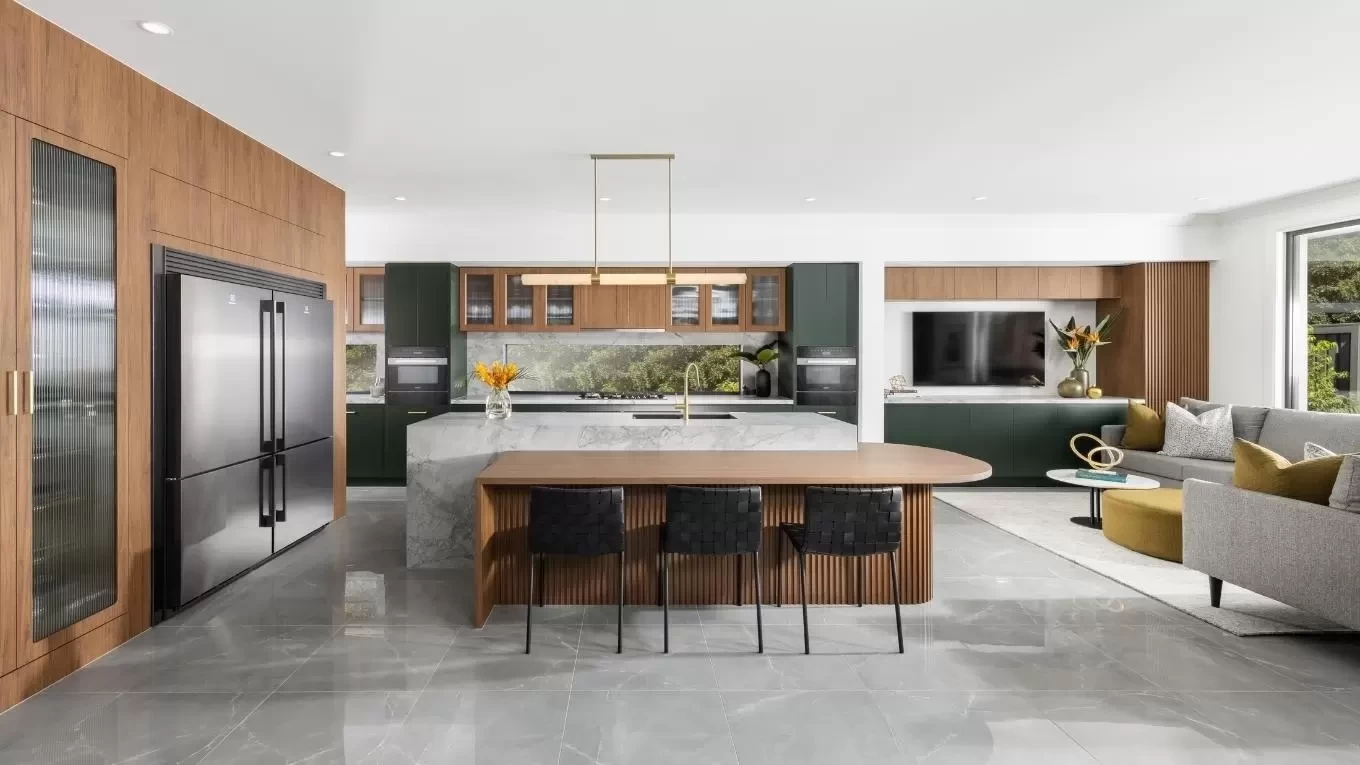
Visit Your
Nearest display centre
Finding your dream home is made easier with our beautiful display homes spread right across South East Queensland. From as far south as the border to the Sunshine Coast in the north, and from Brisbane's Bayside in the east out to Ipswich in the West, we've got Brisbane and its surrounding regions covered.
Inner City Living Never Looked Better
Looking for a double storey home design to suit a 10m wide lot?
What’s the best double storey home to suit my 10m wide lot?
Whether you’re planning to knockdown rebuild on a narrow block in Brisbane, or have a vacant 10m wide block of land on the Gold Coast, Clarendon Homes offers a variety of double storey home designs that won’t compromise on space or quality. Our modern double storey home designs that fit narrow blocks have a minimum of four bedrooms, and range from 22 squares to 35 squares. Whether you want a statement entry way, a grand alfresco or a luxurious butler’s pantry, you’ll be sure to find the perfect home design that suits your lifestyle!
The Hawthorne 310 is our most popular double storey home that suits a 10m wide lot width. A welcoming home to disappear into, the Hawthorne features four separate bedrooms, three large living areas and a double height atrium which creates a grand feeling within the entry of the home. Surprisingly feature-packed, the Hawthorne has a variety of spaces for the whole family to come together or escape into their own world.
Our home designs
With our range of stunning home designs that fit a 10m wide lot width, you’ll be sure to find the perfect home design to suit your lifestyle. Our Lilyfield 320 MKII on display at Rochedale Arise in Brisbane’s South is a picture perfect paradise retreat, featuring four spacious bedrooms, three living areas and a breezy open plan kitchen, living and dining that flows seamlessly onto a beautiful alfresco. Paired with a stunning statement entry, this home showcases a truly modern design, delivering a modern retreat, to your modern family.
Our pricing transparency
At Clarendon Homes, we care about our customers. That’s why we offer complete pricing transparency on the base prices of each home, as well as ensure you can download our price lists online or receive a copy for free at our display centres.
Our guarantee, for your peace of mind
We build your home as if it were our own. Every time, every home. And we build it to last you a lifetime! We’re so confident in the quality of our homes, that we offer a lifetime structural guarantee, for your peace of mind.
Visit our convenient display locations
We’ve made choosing the perfect home for your family easier with our stunning display homes spread right across South East Queensland. We have Brisbane and its surrounding regions covered, including stunning single and double storey homes on the Sunshine Coast, as far South as the Gold Coast and from Brisbane’s Bayside in the East to Ipswich in the West.
You’ll be able to walk through our display homes and experience the Clarendon quality for yourself. See and touch our high-quality fixtures, fittings and finishes before you start the journey of building your brand new Clarendon home.
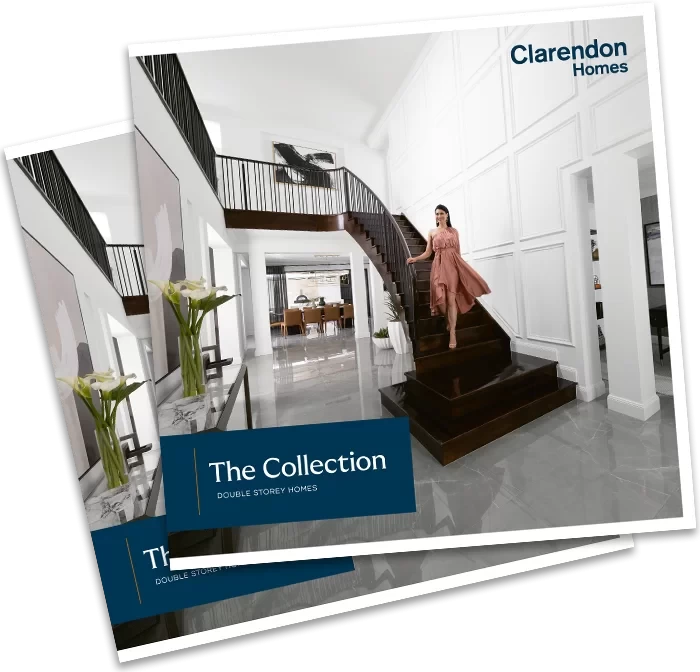
OUT NOW: Double storey product guide
Get started with finding your new home by browsing through our double storey product guide.
