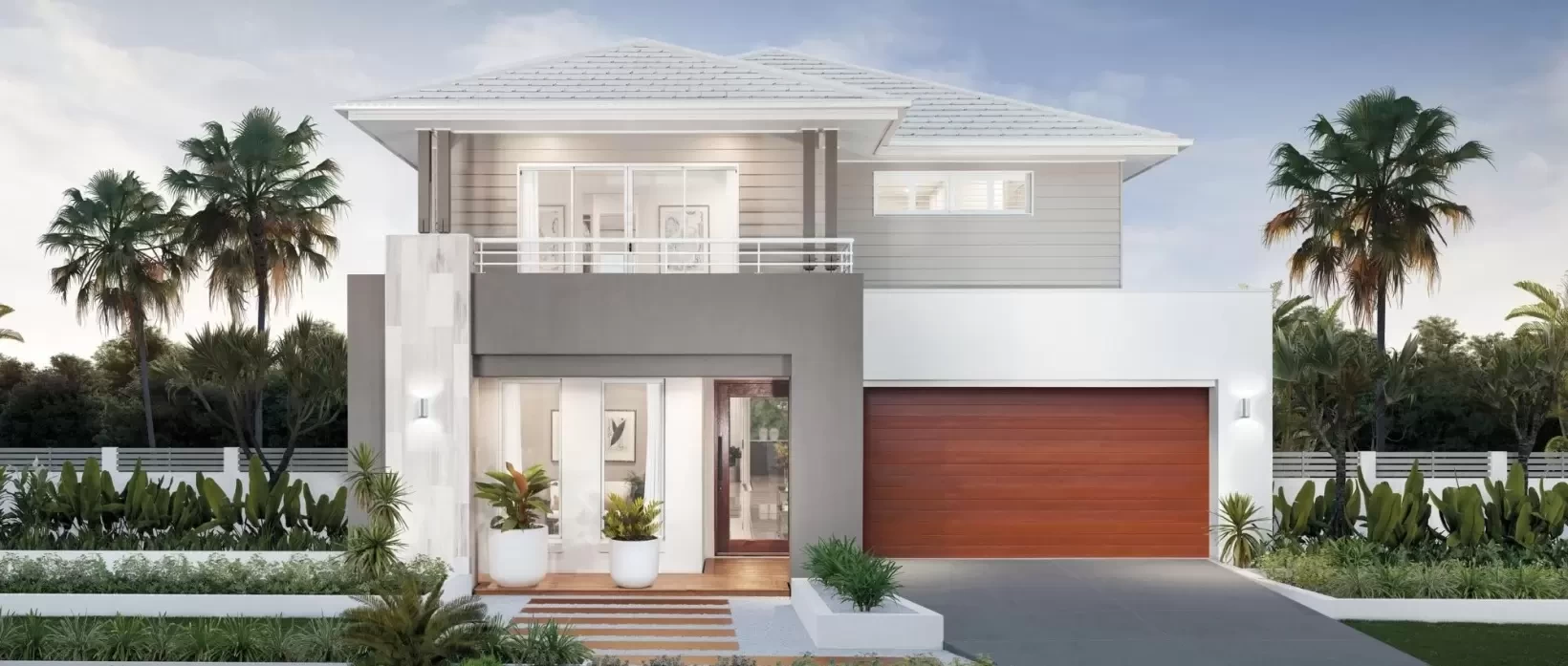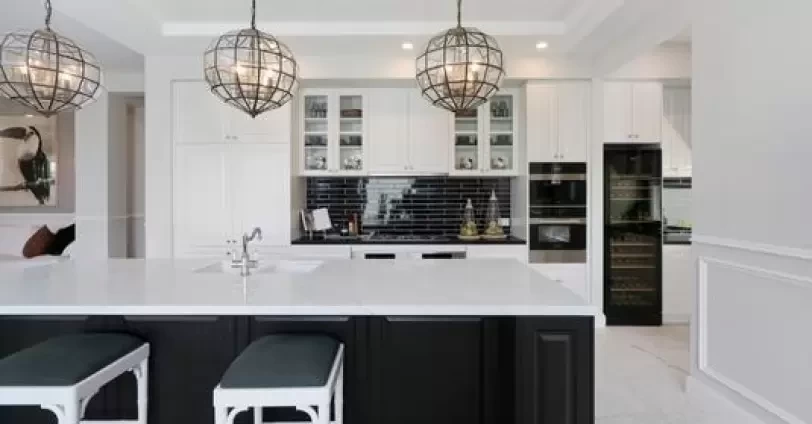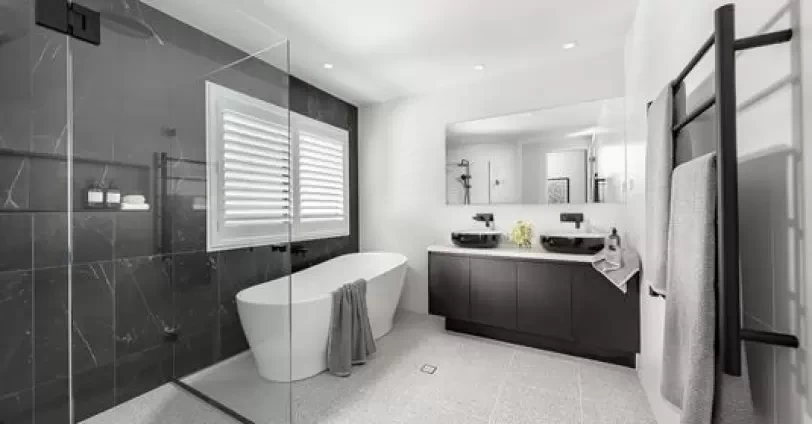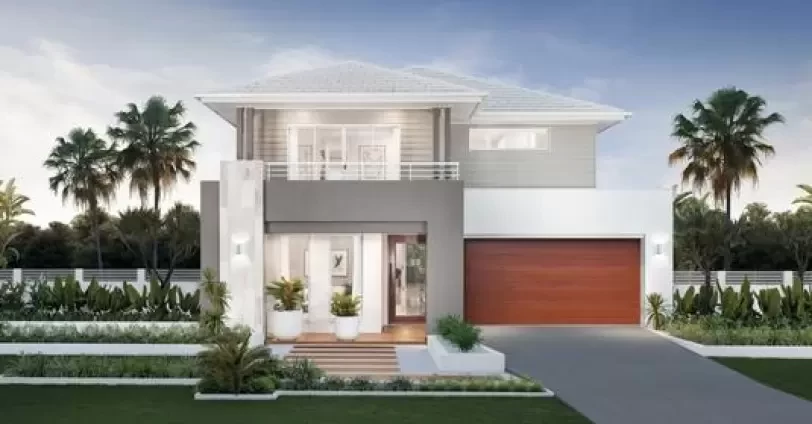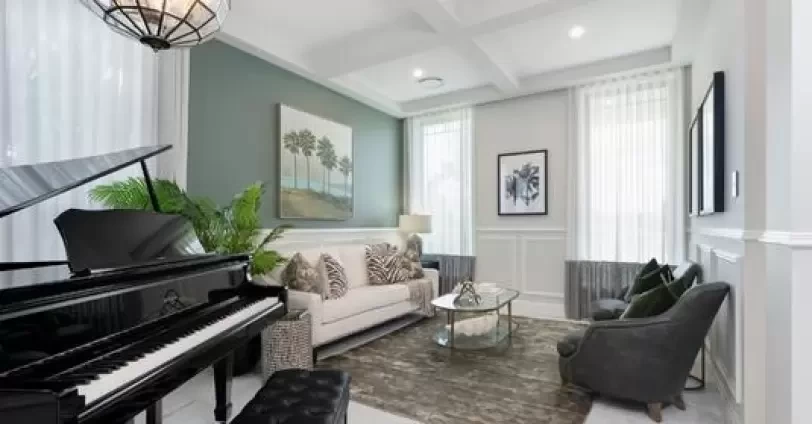On display at the Aura Display Centre is the Brookwater 35, a beautiful double-storey design that features five living zones, four large bedrooms and two and a half bathrooms and fits on lot widths from 14 metres wide, which means that space is not compromised.
As you walk into the home, you’re immediately greeted by the Brookwater 35’s relaxed, coastal, plantation style. As you enter the home, there is a large living area, which is perfect for those who like to entertain guests. Here you’ll find a contemporary floating, cantilevered staircase on display with pale timber treads and glass balustrade, which contrasts beautifully with the marble feature tile elements.
Throughout the home, Clarendon’s designers have used sharp white accents and subdued walls in soft greys with complementary feature wallpaper statements which truly brings in that relaxed, resort-style feel.
The large open plan, family, meals and kitchen is the heart of the home and with generous alfresco zones surrounded by beautiful gardens, statement water elements, and a resort pool on display, the Brookwater 35 at Aura is a true reflection of indoor and outdoor living. The combination of clean building lines and an abundance of natural light characterises open plan living, with a smooth transition between home and garden.
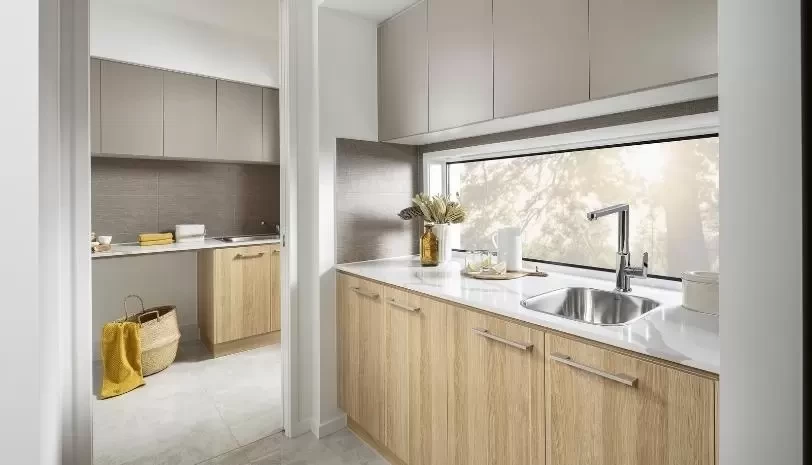
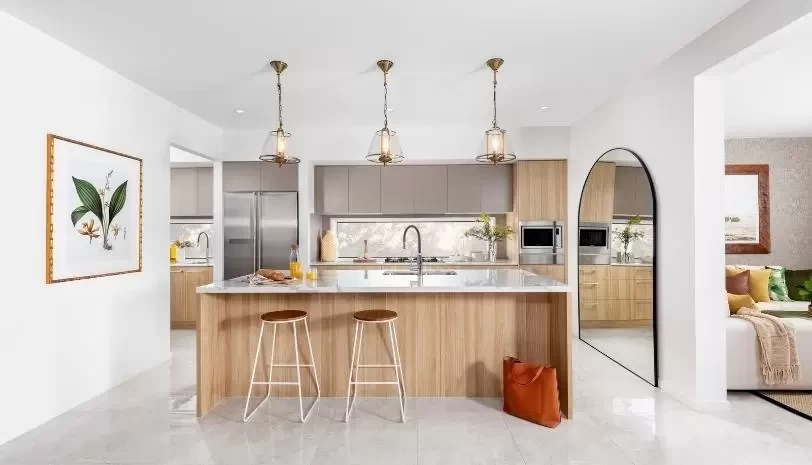
In this space, you’ll also find expansive feature windows, drawing in plenty of natural light and of course, these beautiful corner stacker doors which let in the cool breezes and allows you to take in the stunning architectural timber-lined ceilings in the grand alfresco.
The kitchen is central to the home and on display, it features natural oak joinery with Calcutta primo quartz benchtops, and a beautiful window splashback to let the light in. The sleek, versatile kitchen includes an appliance tower, undermount sink, Smeg rangehood and a Vixen black and chrome retractable sink mixer. An essential in all homes, the Brookwater 35 also features a large butler’s pantry with plenty of storage and shelf space. The finishes are carried through to the laundry, a functional space that you’ll be happy to spend time in.
Upstairs, you’ll find an additional rumpus, plus four bedrooms including the grand master suite. The master bedroom as displayed, features a sweeping balcony to the front of the home to welcome coastal breezes and provide another space for parents to unwind. A truly luxurious design, this space features an open ensuite with stunning Carrara marble tiles on display and black tapware to create contrast.
To achieve the ultimate retreat, Clarendon’s designers have combined timeless pieces of furniture with white sheer textured curtains, ambient lighting with brass elements and of course, this beautiful textured wallpaper, which oozes luxury and sophistication.
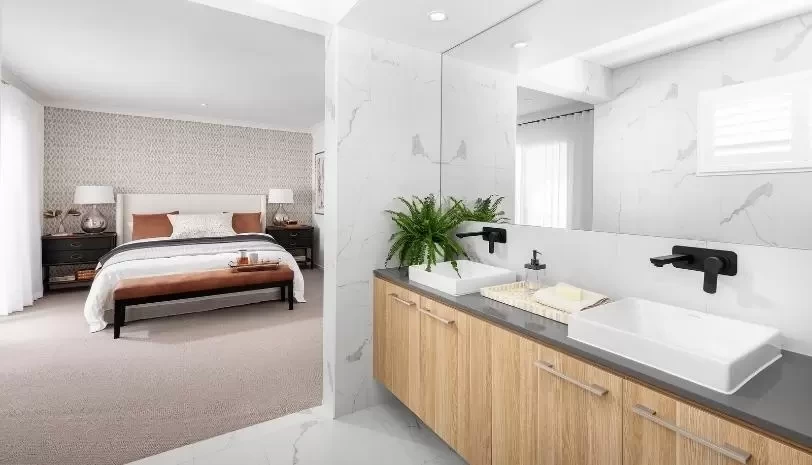
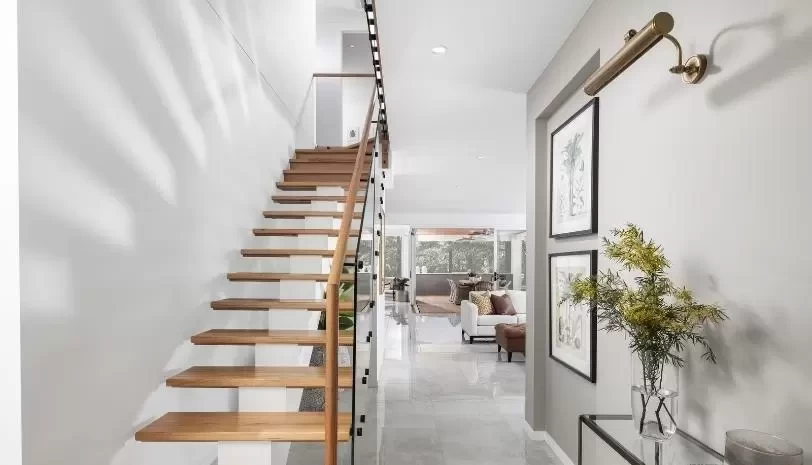
If you’re wanting to achieve this resort style, plantation look in your home, you can mix classic pieces, like cane raffles chairs with timber, glass and marble pieces. Timber shutters and textured curtains throughout will infuse spaces with filtered natural light which add an extra layer of texture. An internal palette mix of shades of green, tan, mustard, cane and sisal elements create a timeless and classy resort finish.
On display at Aura is the Gallery façade and to achieve this look, Clarendon’s design team have used a feature wall in a contrast textured stone tile and combined it with large metal window frames and door.
The natural shades of grey are the cornerstone of this external palette, with white rendered walls, grey cladding elements and a front door in rich timber tones.
The Brookwater 35 is a luxurious double storey design that will make you feel like you’re on holidays every day of the year. Find out more about the Brookwater 35 design or visit the Aura display centre to see it for yourself.
