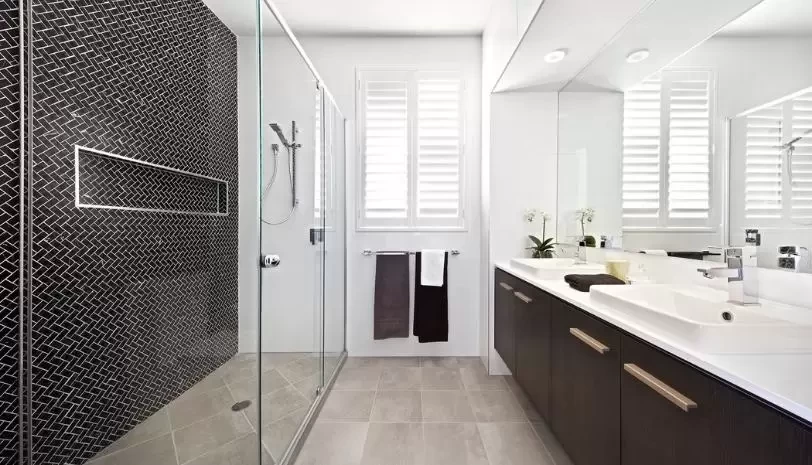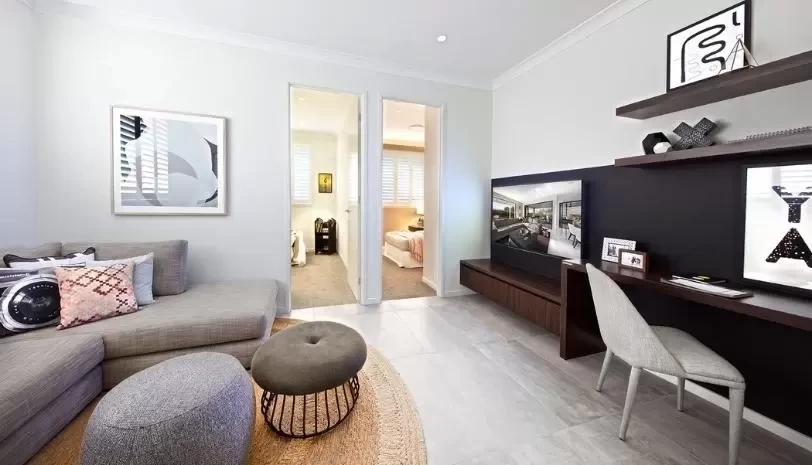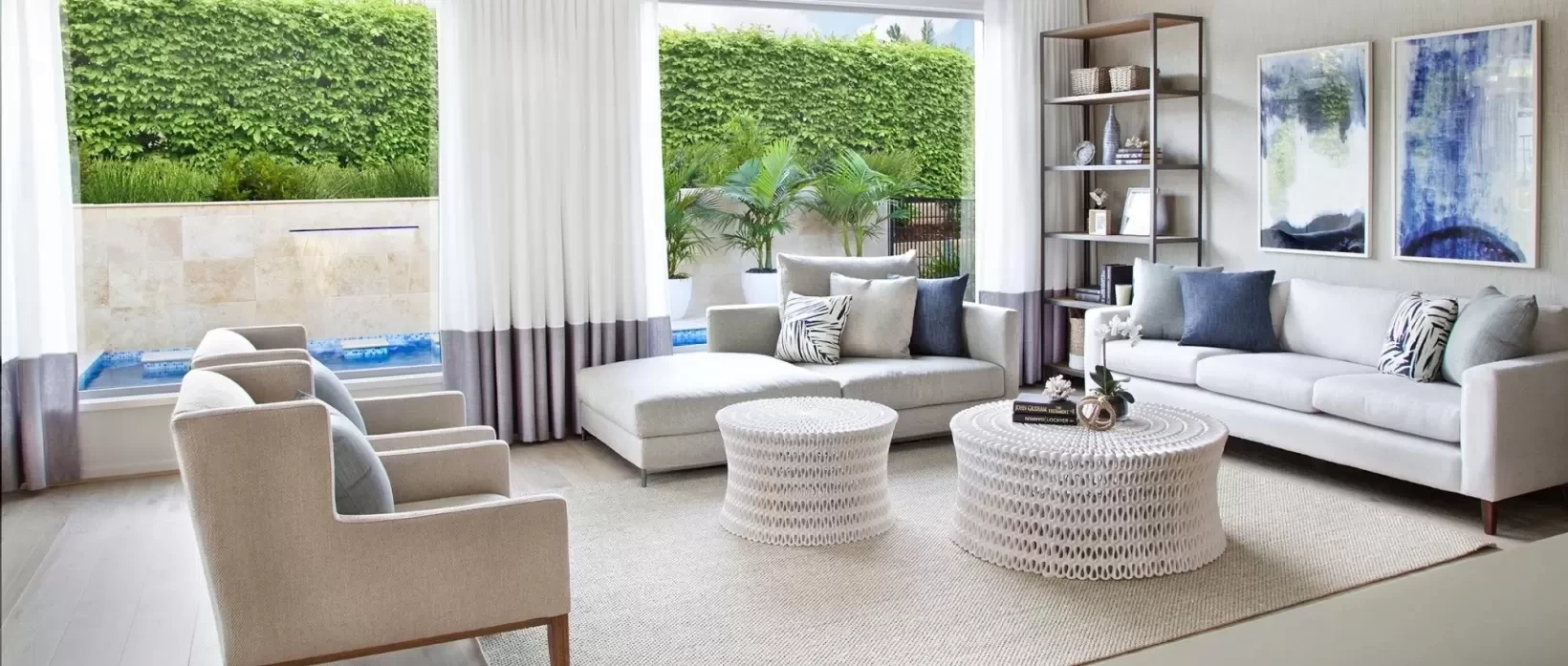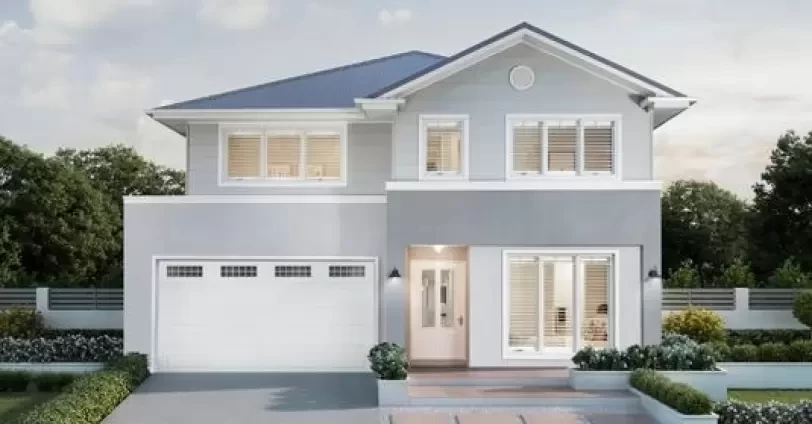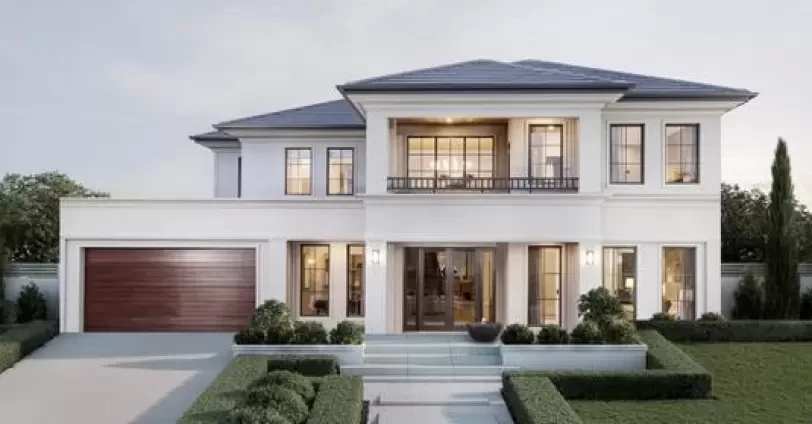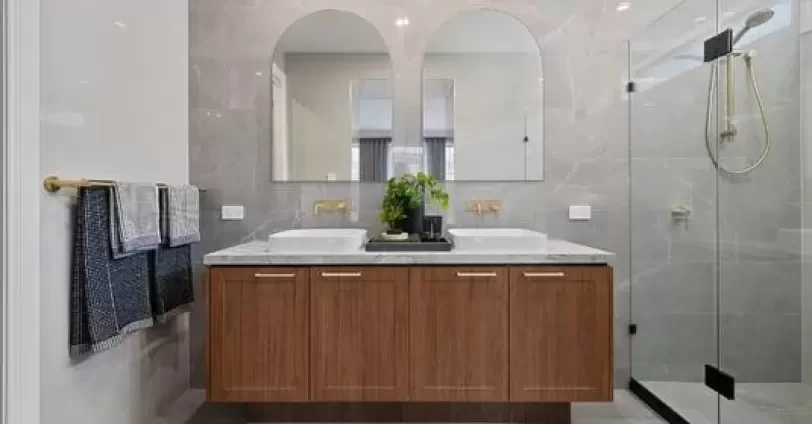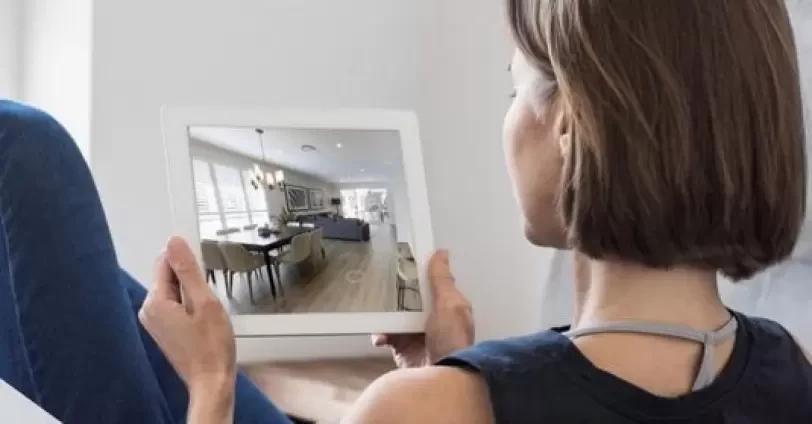Located in popular Coomera and just 30 minutes from Surfers Paradise, Coomera Retreat is a family-friendly community and perfect for those that want convenient access to popular schools, shopping centres and transport. Just 2 minutes from the M1 for easy access to Brisbane and near the new Westfield Coomera City Centre, it’s a great community for those who want it all. On display at the Coomera Retreat display centre is the Bayside 39 and the Manhattan 26, a double and single storey with a family-friendly floorplan.
Bayside 39
The Bayside 39 is a relaxed home that combines open plan living with private retreats that individual members of the family can enjoy. Featuring four bedrooms, 2.5 bathrooms and a double garage, it also has so much space for living with four separate spaces for the family to enjoy. At 362m2 and fitting neatly on 14m, it’s a double-storey design that takes advantage of indoor and outdoor living. Available in the Bayside 36 and Bayside 39 MKII, it’s a popular design that is sure to impress.
As you enter the home, you’re greeted by a formal living space, a comfortable room that could play host to several guests. Walking into the home you pass a theatre room, a perfect opportunity to host movie nights. The hub of the home is the open plan kitchen, meals and family area which leads onto the grand alfresco as displayed. Connected by two corner bi-fold doors, the space blends seamlessly into one living zone, perfectly capturing the beautiful QLD sunshine.
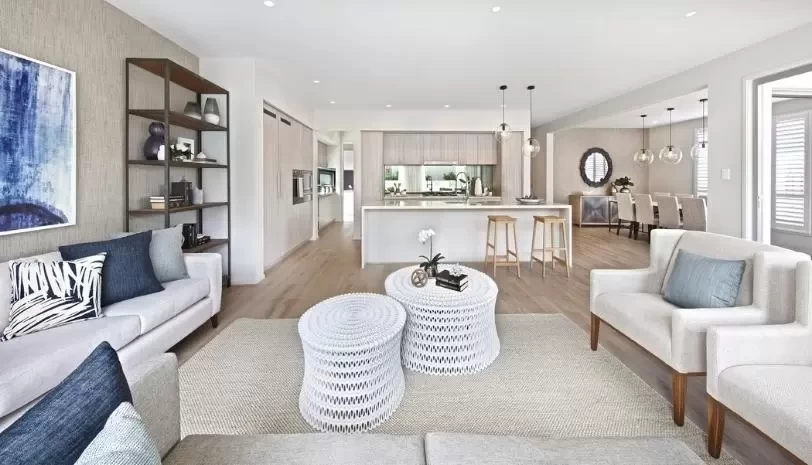
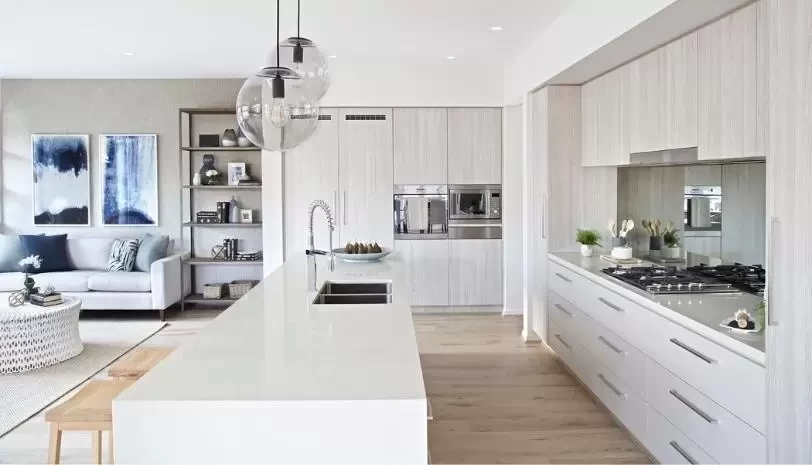
As displayed at Coomera are two large picture windows which look out onto the sparkling swimming pool. The kitchen looks out directly to the rest of the space and features a vast island bench, integrated appliances and modern inclusions. An essential in all modern homes, the Bayside 39 features a walk-through butler’s pantry. Leading onto the alfresco, it also has access to the garage, a clever design feature that takes advantage of a family’s busy household.
As you walk up the timber staircase, you arrive at a large rumpus room which is the central hub of the second level. Here you’ll also find three bedrooms, a generous bathroom with a separate WC and a large master bedroom, the perfect oasis for parents. The master bedroom features an expansive walk-in wardrobe and open plan bathroom complete with its own bath and separate WC.
The Bayside is the ideal double-storey design for those with big families who need their space. Take a tour of the Bayside 39 using our virtual inspection tool below.
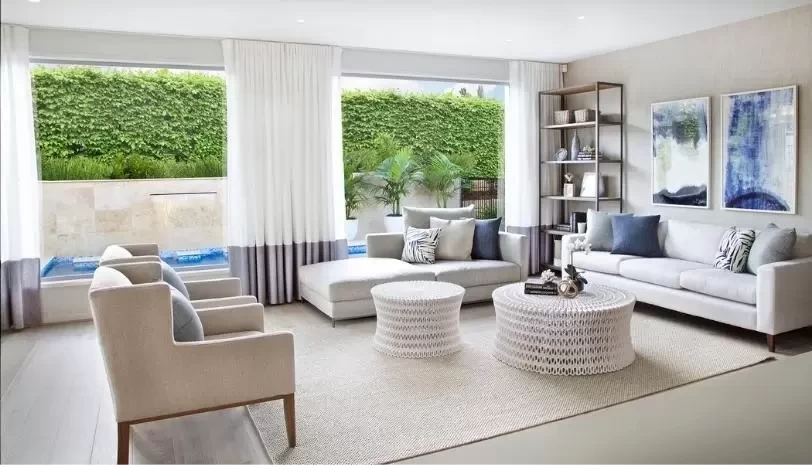
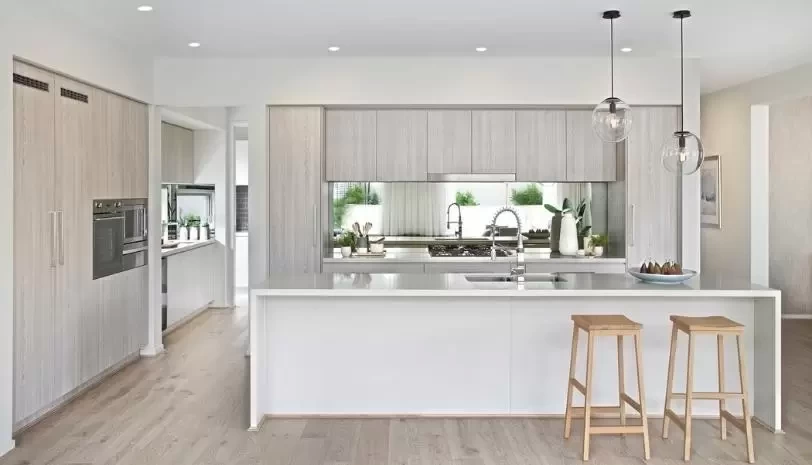
Manhattan 26
A single storey home that has spaces for work, play and rest. The Manhattan 26 is an ultra-modern design that provides connected living spaces that everyone can enjoy for themselves or with each other. Featuring 4 bedrooms, 2 bathrooms and 2 living areas, it’s a 240m2 design that fits neatly on lot widths from 16m.
A clever design for those who want privacy from the rest of the home, the master bedroom is positioned at the front of the home and features a luxurious walk-in robe and ensuite, complete with a double vanity.
At the other side of the home is access to the laundry and double car garage. As you walk to the rest of the home, you arrive at the open-plan family, kitchen and meals area. In here, the kitchen is centrally located and overlooks the rest of the space. Featuring a large island bench, it’s a modern design that also features a generous butler’s pantry, offering even more storage. The family room connects seamlessly with the outdoor alfresco through bi-fold doors.
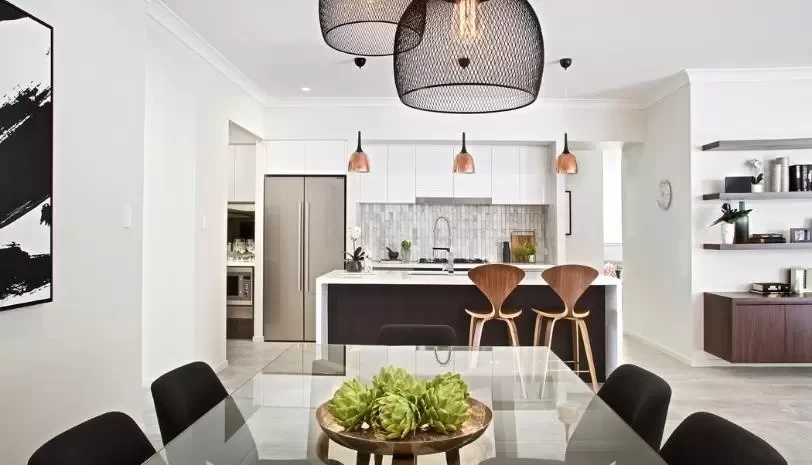
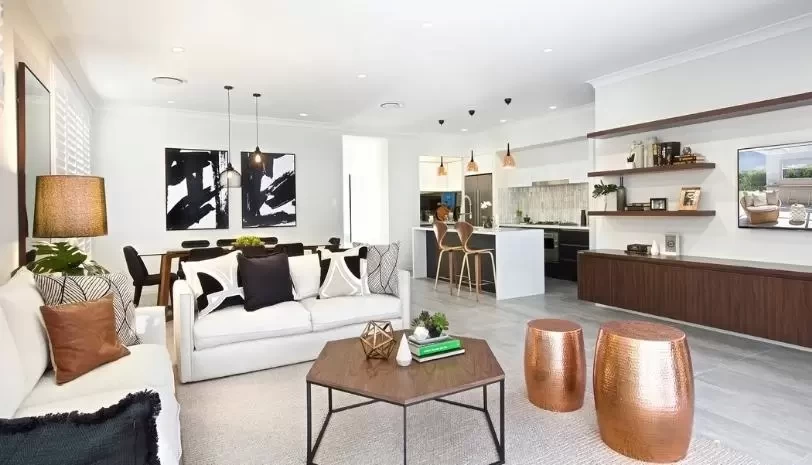
Towards this side of the home are the additional bedrooms, well-appointed bathroom with separate WC and a retreat, a perfect space for the kids to enjoy all to themselves. The Manhattan 26 is a modern, functional and all-inclusive design that makes the most of the easy Queensland lifestyle. Take a tour of the Manhattan 26 using our virtual inspection tool below.
The Coomera Retreat display centre is home to the Bayside 39 and the Manhattan 26, two designs that offer families with easy, enjoyable living. Come and see the designs on offer at the Coomera Retreat Display Centre, located at Hans Street, Upper Coomera or contact us on 13 63 93 and see what it’s really like to build with one of Queensland’s leading builders.
