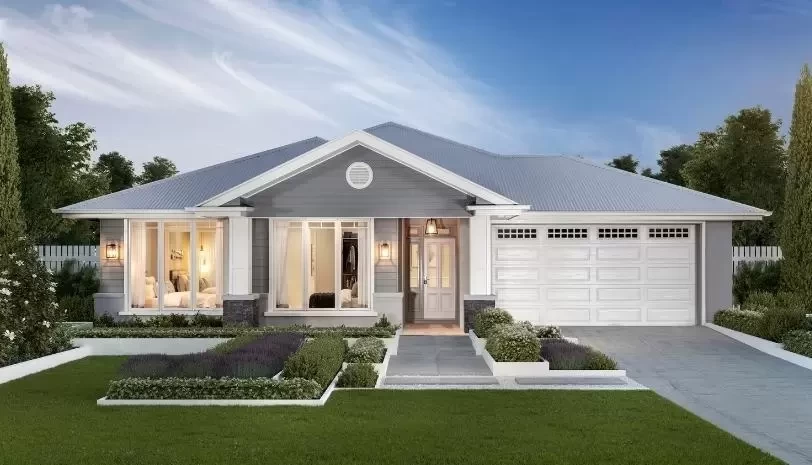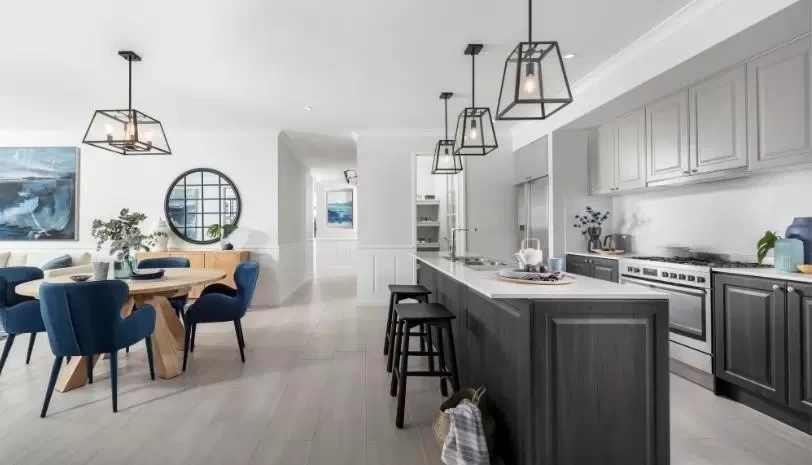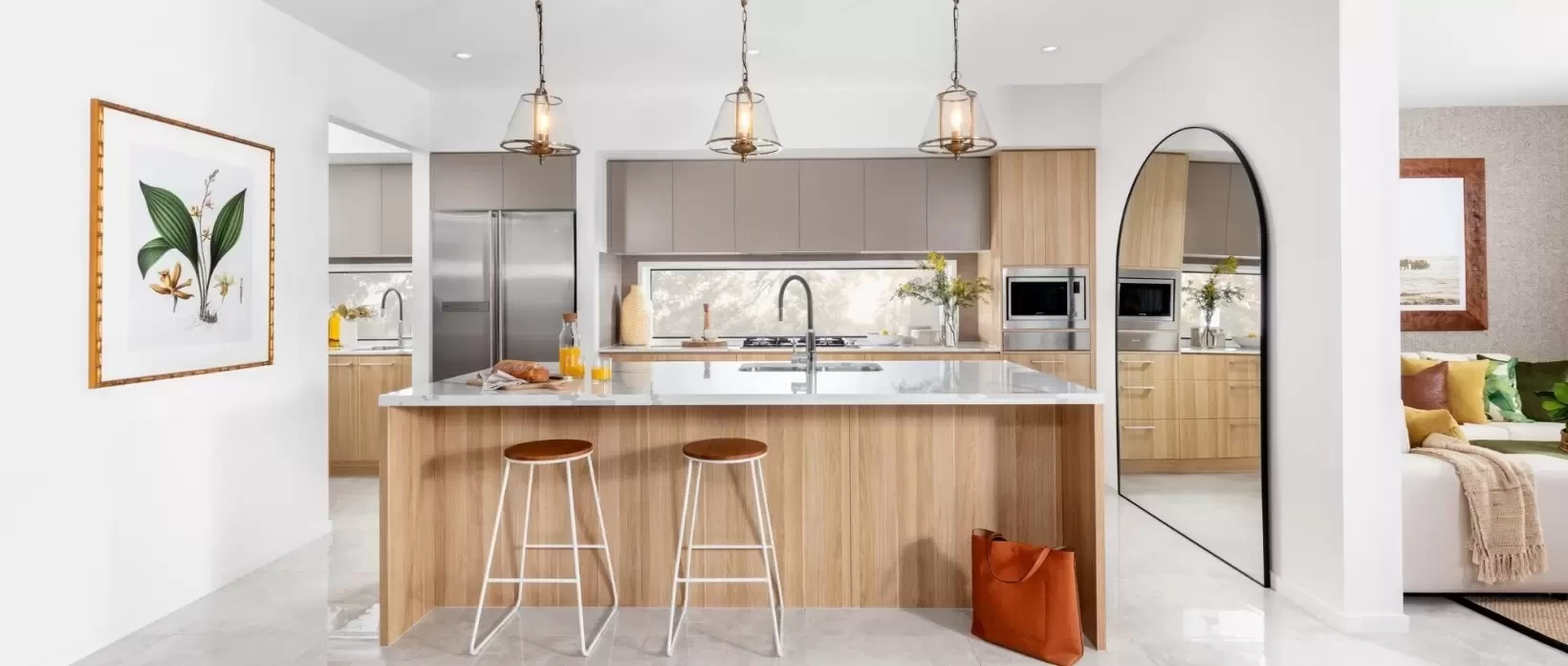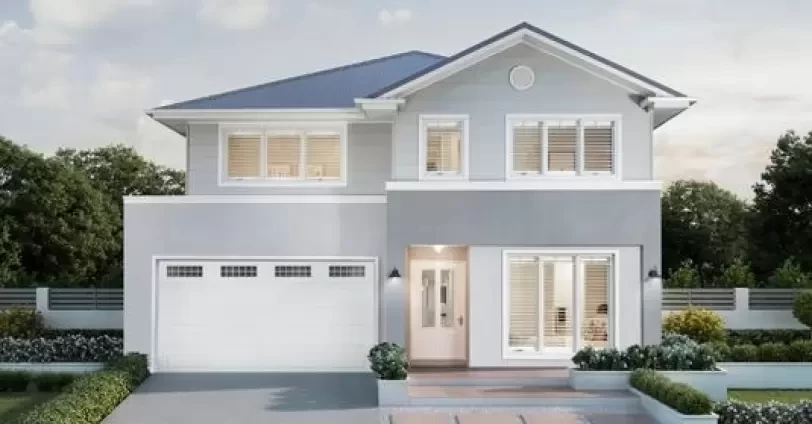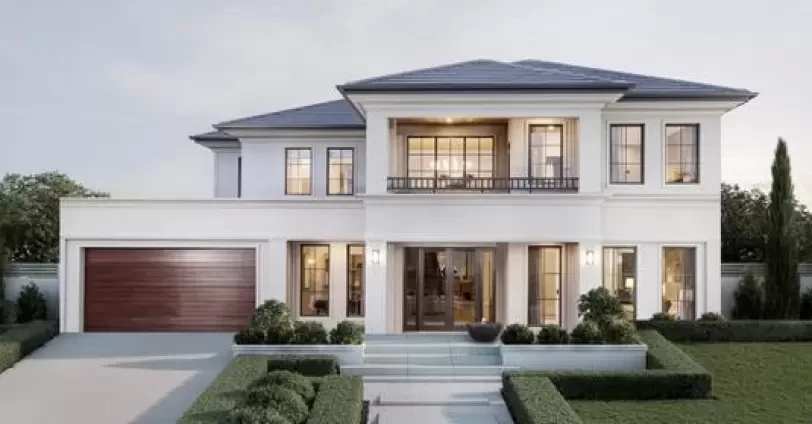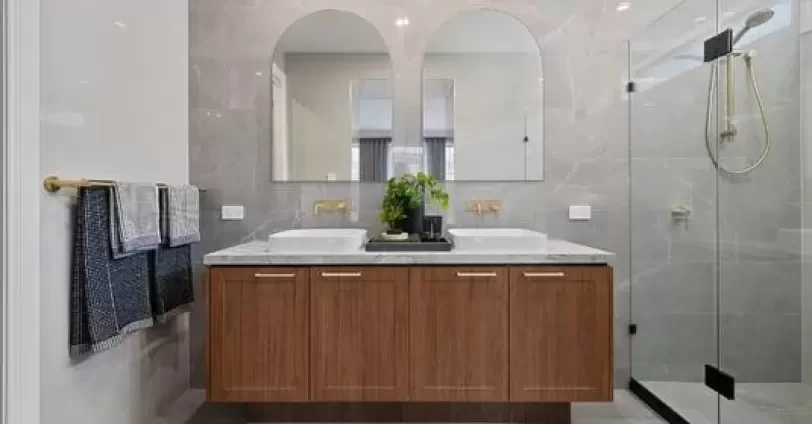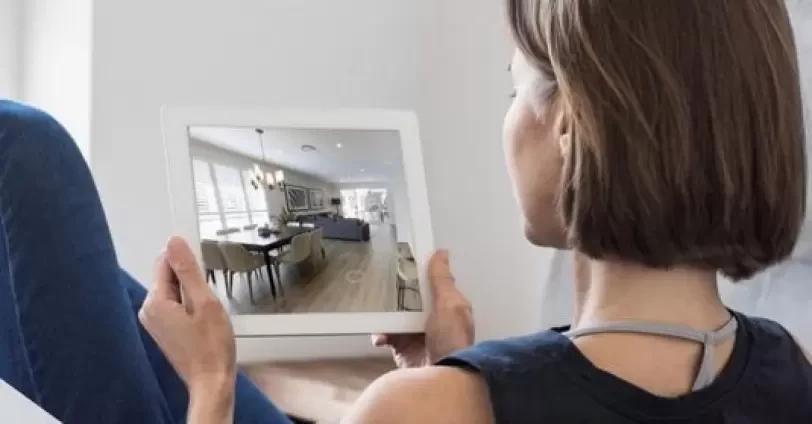Located on the southern end of the Sunshine Coast, Aura is Stockland’s masterplanned community, popular with those who want a combination of coastal living and easy access to major business districts. Located 90kms North of Brisbane CBD and 30kms South of Maroochydore, Aura provides an easy commute to all major districts but still provides easy access to the Sunshine Coast’s popular beachside locations like Golden Beach, Kings Beach or Shelley Beach.
With plans for four large recreation parks, major sports parks and five district sports parks, there is so much to love about the community.
The city centre is proposed to have a shopping centre, cinemas and restaurants as well as a university campus and private schools. An ideal spot for young families, it will be home to up to 8 private schools, 5 primary schools and 2 public high schools, so families in the area will be spoilt for choice.
With lots from 250m2 to 1100m2, there is an option for every budget and requirement and a perfect block for your dream home by Clarendon Homes. On display at Aura are the Brookwater 35 and the Sorrento 30 MKII, two of our popular designs that offer the very best in open plan living.
Brookwater 35
The perfect antidote for a busy lifestyle, the Brookwater is the perfect double storey design that lets you enjoy the simple pleasures in life. With 4 bedrooms, 2.5 bathrooms and a 2-car garage, it totals 325.43m2 and is suitable for lot widths from 14.00m. It is also available in two other sizes – the Brookwater 29 and the Brookwater 33.
With four separate living areas, there is an ideal spot for everyone in the family and you can choose from the front living room, the leisure room at the back of the home, the rumpus room upstairs or the open plan family space downstairs for more casual nights at home.
The open plan kitchen features a luxurious island bench, ample bench and storage space, modern appliances and a butler’s and walk in pantry. A popular design feature – the laundry is perfectly located off the butler’s pantry, ideal for busy households.
Take advantage of the beautiful weather, with a stunning open plan layout, with stacker doors from the meals and leisure room leading onto the large alfresco – a must for those who love to entertain!
Upstairs, you’re greeted by a large, open plan rumpus room, a terrific spot for the kids to retreat to. On this level you will also three bedrooms, a bathroom and powder room as well as a luxury parents retreat. Reminiscent of hotel rooms, the Brookwater 35’s master bedroom is a luxurious space, with a large ensuite, complete with double vanity and oversized shower plus a walk-in wardrobe, you’ll just want to show off.
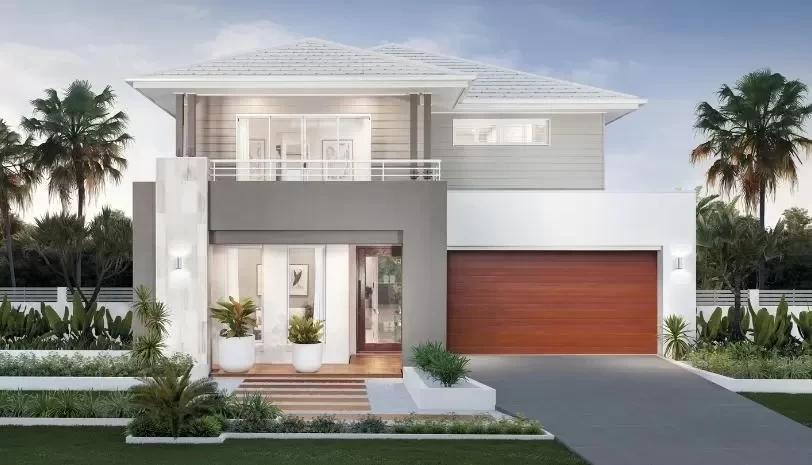
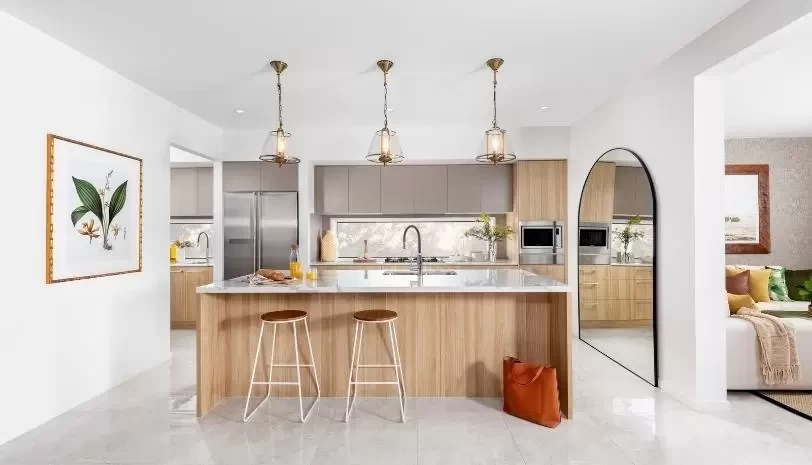
Sorrento 30 MKII
Another popular design on offer at Aura is the Sorrento 30 MKII, a single storey design that has it all. At 281.80m2, it is the perfect design for lots from 16m wide and is also available in two other sizes – the Sorrento 25 and the Sorrento 30. With four bedrooms, 2 bathrooms and a 2-car garage, it is a great design for large families enjoy private escapes and more relaxed, open plan spaces to gather for relaxed nights at home.
As you walk into the home, you’re greeted by a large entry and hallway, which leads you to a collection of bedrooms, centred around a retreat, perfect for the kids to use as a living room or dedicated play space. On this side of the home is a large bathroom, separate powder room and plenty of storage, including a walk-in linen.
On the other side of the house and tucked away from the rest of the home for privacy is the master bedroom, complete with walk in wardrobe and a luxurious ensuite with a double vanity and separate toilet. The Sorrento 30 MKII on display at Aura features a luxury alfresco, complete with an outdoor bath – the ultimate retreat reminiscent of a seaside escape.
A large open plan kitchen, meals and family area opens out to a large alfresco and is a stunning design that lets you take in beautiful views. The large kitchen features a large island bench and adjoining walk in pantry, plus a butler’s pantry leading onto the spacious laundry, a perfect solution for busy households.
The Sorrento 30 MKII is the perfect design for those that love to entertain with the additional multi-purpose room opening onto the alfresco, truly bringing the outside in. Take a tour of the Sorrento 30 MKII using our virtual inspection tool below.
The Brookwater 35 and Sorrento 30 MKII are two popular single and double storey designs that don’t compromise on space and luxury. Come and see them for yourself at the Aura Display Centre, located at Leslie Crescent or contact us on 13 63 93 and see what it’s really like to build with one of Queensland’s leading builders.
