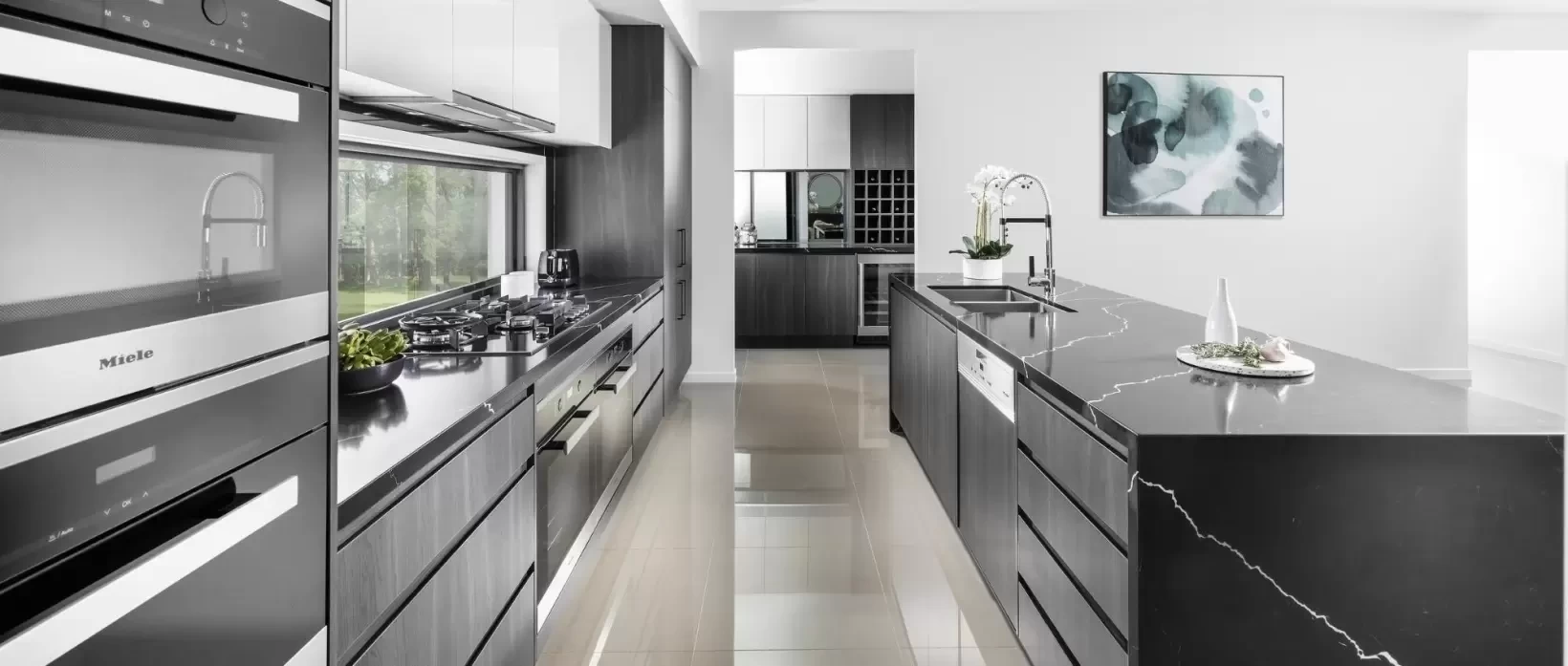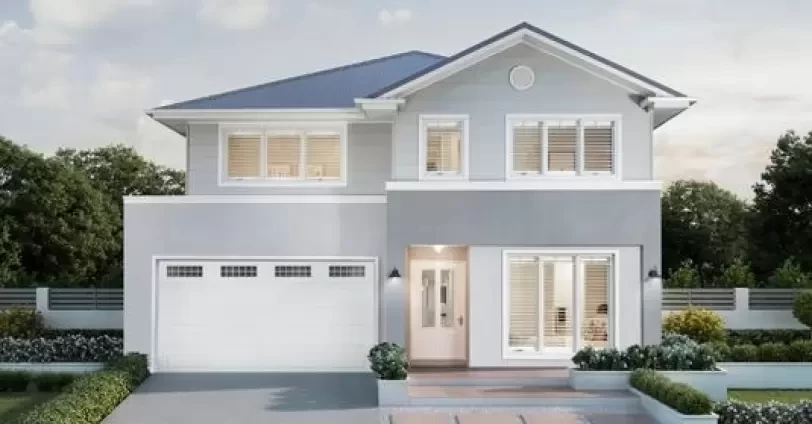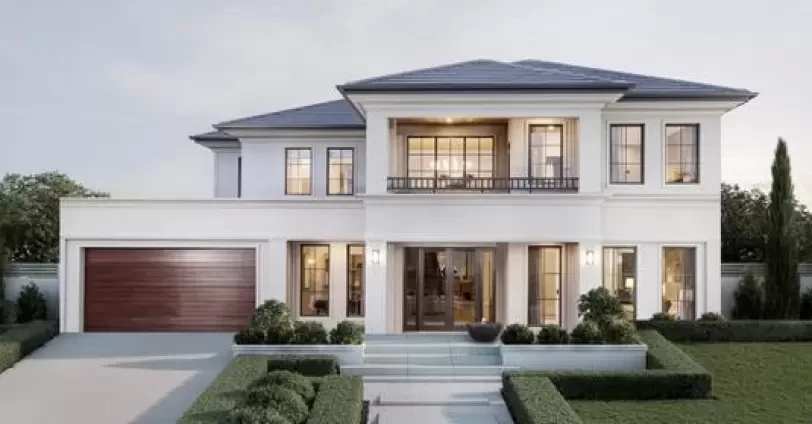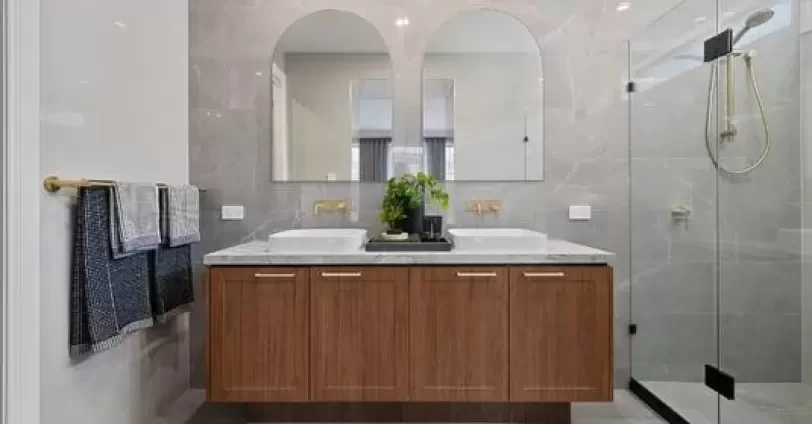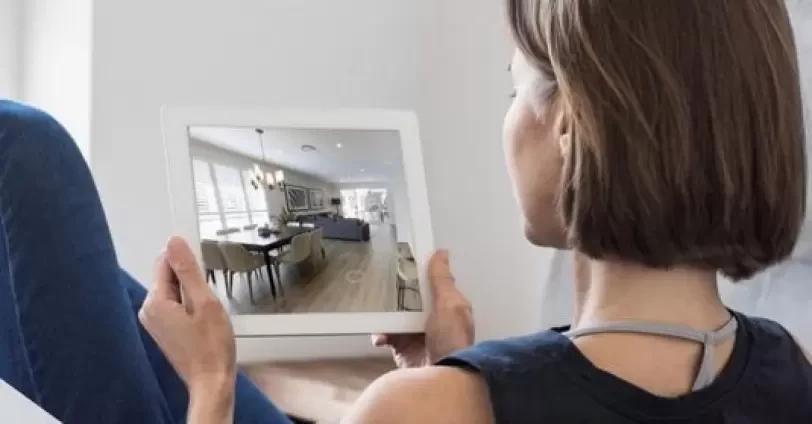Whether you’re wanting to upsize your home, make a design statement with your next build, or you want a beautiful new home with the latest in on-trend design features, Clarendon Home’s Springfield Rise display centre has all the options for you to consider.
The Big: Crestmead 45
A brand new two storey addition to the Clarendon Homes range, the 418.20m2 (45sq) Crestmead 45 ticks all the boxes for a big family home, with six bedrooms and enough living spaces to comfortably cater for the biggest of families!
On entering this amazing home, the first thing you’ll notice is that you’re spoilt for living space; with a living area overlooking the street, dedicated theatre room together with a leisure space – and that’s before you even make it to the kitchen, family and meals area!
Upstairs there’s even more living space, with a huge rumpus room designed to provide a space for family members to escape in comfort from the busier areas of the home. Altogether there are six bedrooms in the Crestmead 45, including a guest suite on the ground floor level, and a master suite to die for at the rear of the upper level.
Designed to suit 16m+ lot widths, and with the option of a terrace off your master suite for a rear view, the Crestmead 45 certainly is a big home, but also a home that boasts the design smarts your family needs to live in style and comfort.
The Bold: Capri 28
Next door is the 257.20m2 (28sq) Capri 28 single storey home, making a bold statement with its brand new “Edge” façade, enticing you to discover this home further. You’ll pass by a separate living area and two kids’ bedrooms before opening out into an amazing open plan family area which is integrated seamlessly with the alfresco. A vast raked ceiling overhead, connecting the internal and external living spaces is another bold feature visitors to this home will surely remember!
With its two separate living areas and four generous bedrooms, the Capri 28 is perfectly suited to young families who need some more room to grow! The kids have their own space with a separate living area away from the main open plan living space. And when you need some time to yourself, you can retreat to your own master suite privately located at the rear of the home.
The Capri 28 is the perfect single storey family home designed to fit neatly onto a 14m+ lot width.
The Beautiful: Boston 37
The third home on display is the beautiful 340.20m2 (37sq) Boston 37, showcasing a plan which is exemplary Clarendon Homes’ approach to two storey home design.
In fact, the Boston 37 is one of Clarendon’s most popular two storey designs, and for good reason. The study at the front of the home can be converted into a bedroom or fully contained guest suite. There’s a dedicated theatre room on the ground floor, and a secluded rumpus to the upper floor.
But the crowning glory of the Boston is surely its open plan kitchen, family and alfresco space which opens out to maximise the perspective to the rear of the home (there’s even an option for a grand alfresco!). The kitchen is a delight: walk behind the main part of the kitchen and you’ll find a huge walk in pantry together with a fully equipped butler’s pantry, before you come across the laundry.
The beautifully appointed master suite to the rear of the upper level of this home provides the perfect escape for parents.
So if you’re after a big, bold or beautiful design for your next home, you need go no further than Clarendon Homes’ Springfield Rise display centre which has all the options you need.
