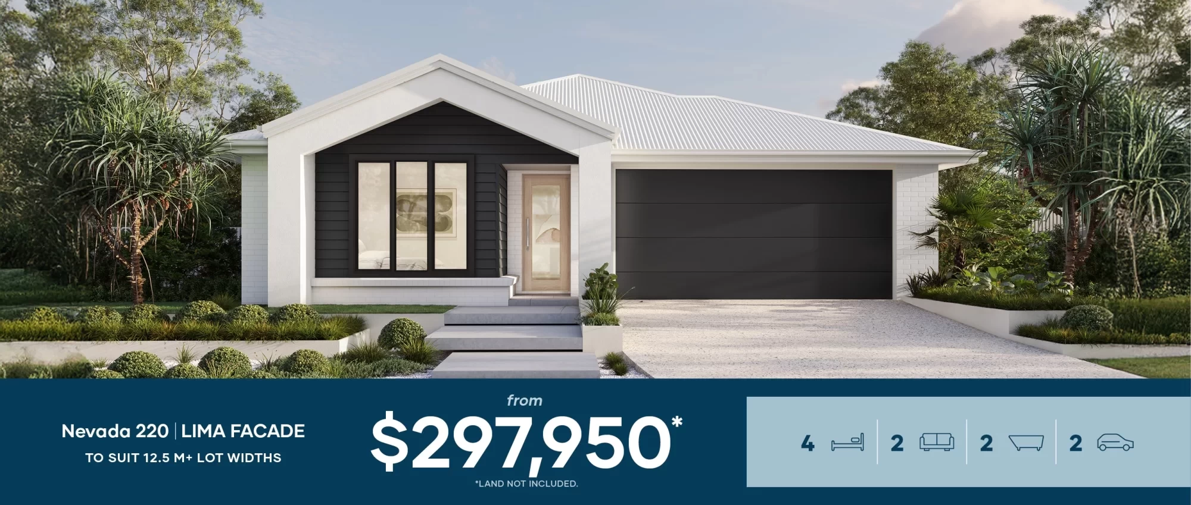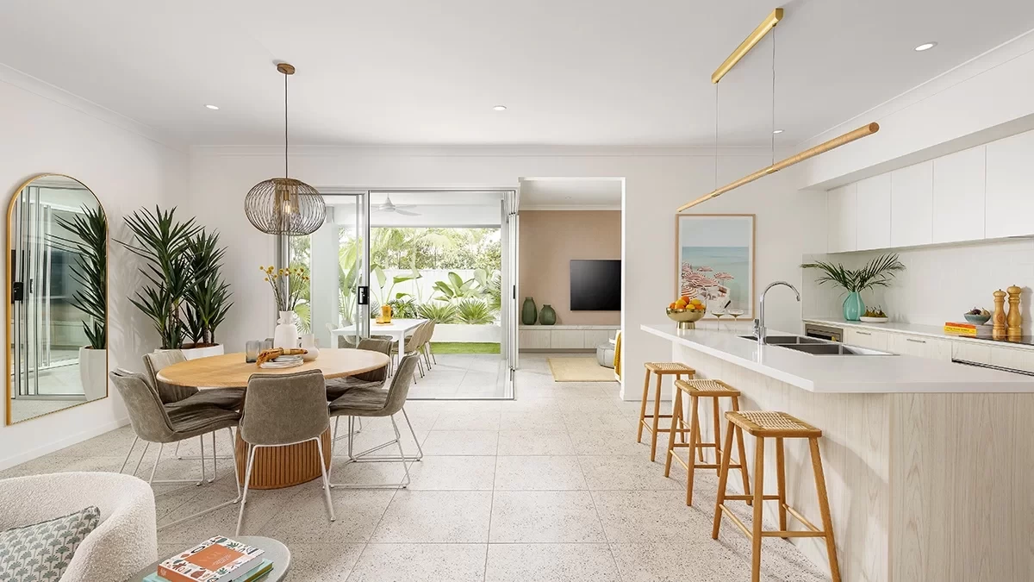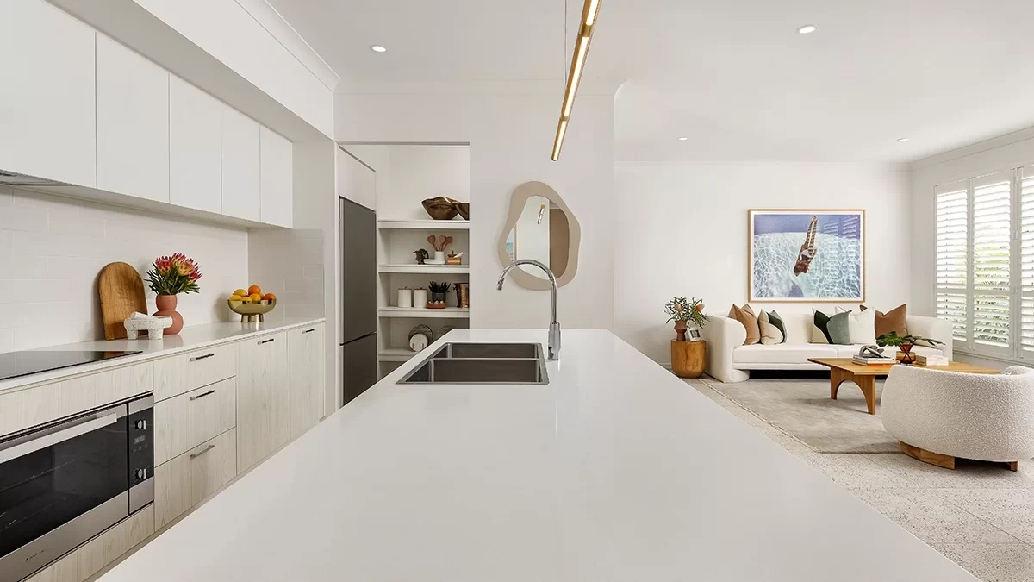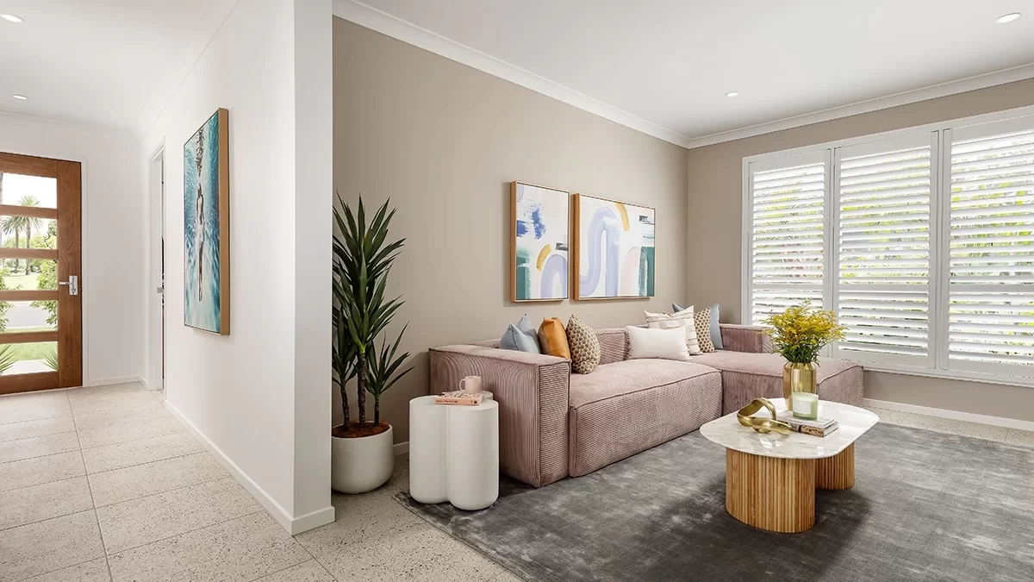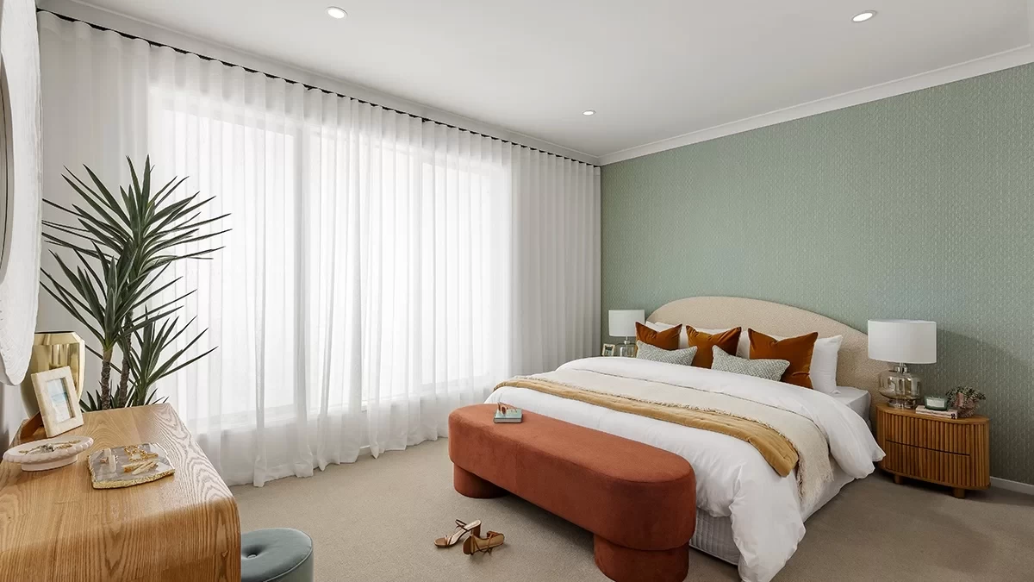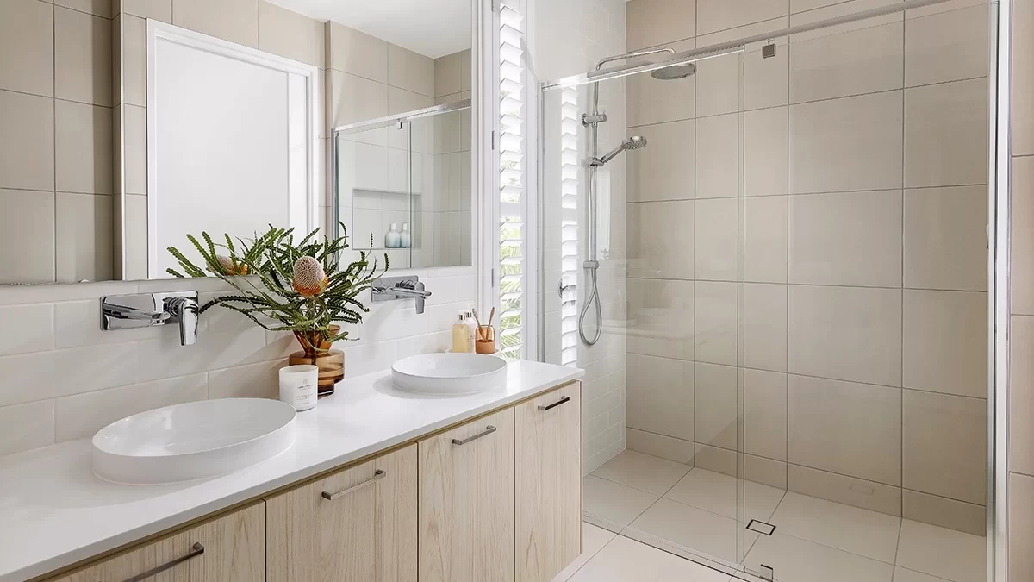POPULAR SINGLE STOREY HOME
Discover the Nevada 220
A beautiful home for everyone
The Nevada 220 has been thoughtfully designed to suit all stages of life, whether you're a first home buyer, a growing family, or looking to downsize without compromise. At the heart of the home, the open-plan kitchen, family, and meals area creates a welcoming hub for everyday living and entertaining. This space seamlessly connects to the outdoor alfresco, making it perfect for hosting weekend barbecues, enjoying relaxed dinners with family, or simply soaking up the sunshine.
With a clever layout that maximises both functionality and flow, the Nevada 220 offers the right balance of shared living zones and private retreat spaces. Fitting neatly on lot widths from 12.5 metres and above, it's a versatile option that doesn’t sacrifice comfort or style, making it the ideal choice for a wide range of lifestyles.
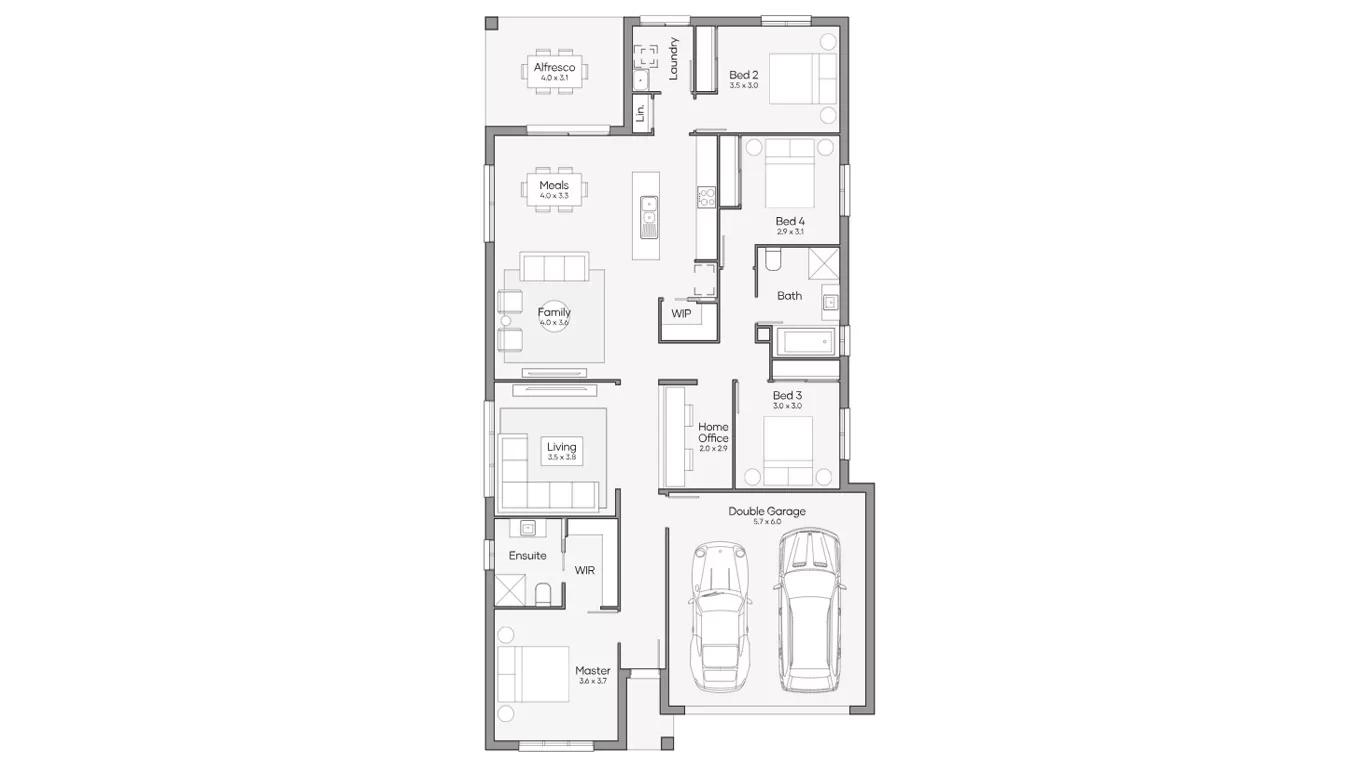
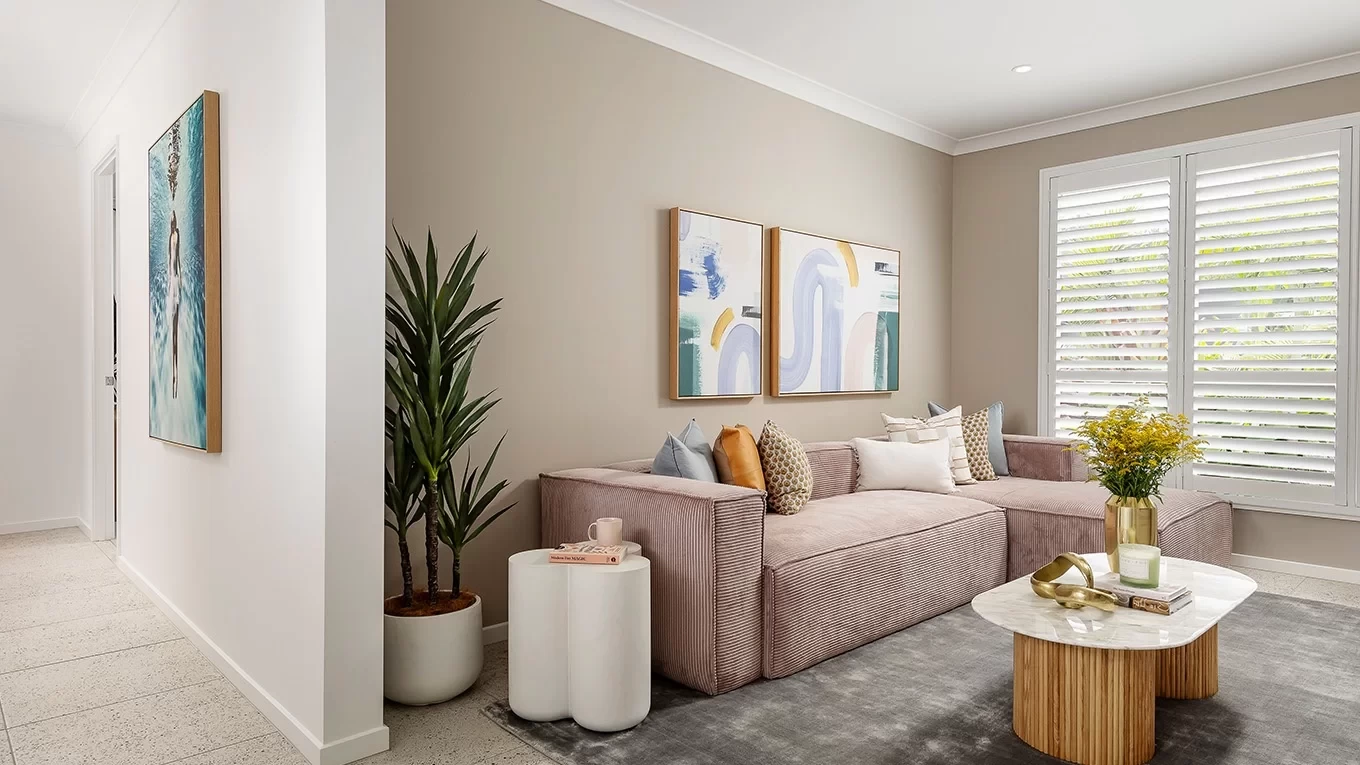
CREATE AN ONLINE ESTIMATE
Ready to see how affordable your dream home could be?
Get a personalised estimate for the Nevada 220 in just a few clicks.
Start planning your future today with our easy online tool.
Advantage
A selection of value packs tailored to your lifestyle and budget.
Terms and conditions
Valid on the Nevada 220 with Lima facade and Aspire Collection standard inclusions on deposits from 1st July 2025. All prices are current at time of publication. Price inclusive of a $5,200 promotional discount. The price shown does not include additional amounts payable in respect of variations to the house design requested by the buyer, upgraded facades or any other incidental fees associated with the acquisition of the home. Facade images are indicative only and may depict material upgrades, front door upgrade, landscaping, furniture, driveway, fencing, lighting, and other features which may not be included in the facade price or which may not be available from Clarendon Homes. Prices also do not include land and site costs. Site costs are site specific and will vary according to your block. For further details, speak to a Clarendon Homes New Home Consultant.
