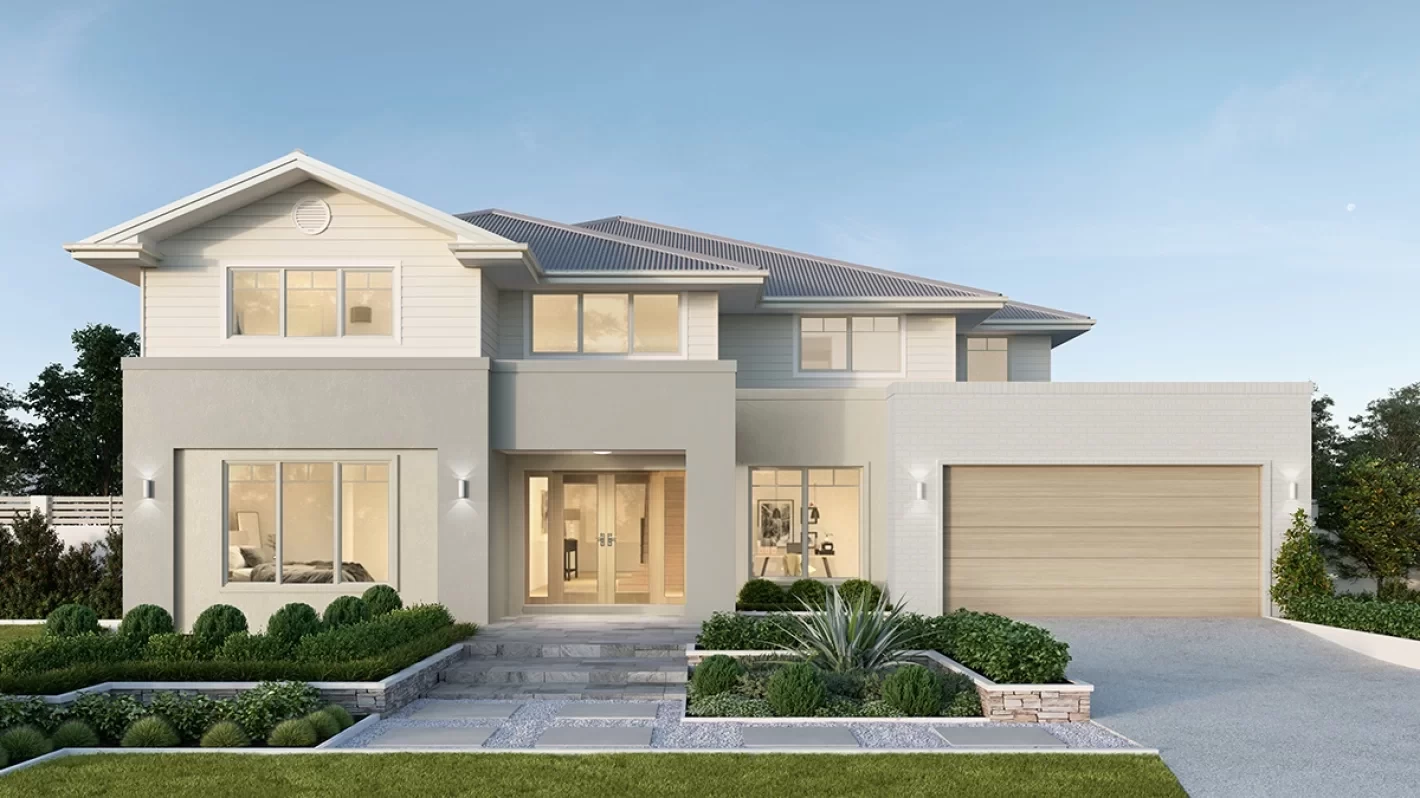From $2,344,100*
House Design: Grande 430
Facade: Eastport
Facade Finish: Face Brick
Lot Size: 826m2
House Size: 433.8m2 (46.7sq)
House Width: 15.25m
House Length: 19.60m
Floorplan
Inclusions
- Ducted air conditioning with Zone Touch Control
- 2740mm high ceilings to lower floor
- Premium quality carpet
- Glazed 600mm x 600mm porcelain tiling
- Full render to the home
- 1200mm grand entrance door
- Semi frameless shower screens
- Stone kitchen and vanity benchtops
- Designer bathroom options
- Termite resistant structural timber framing
- Electrical allowance
- Lifetime structural guarantee
- Driveway, letterbox, antenna, clothesline
- Statement timber tread and riser
- Integrated porch and alfresco slab
- Smeg 900mm European appliances
- Site works allowance
- Luxury butler's pantry
- Soft close to kitchen and bathroom cabinetry
Enquire about this package
Call Makealah Fraser Smith on
0424 770 772
