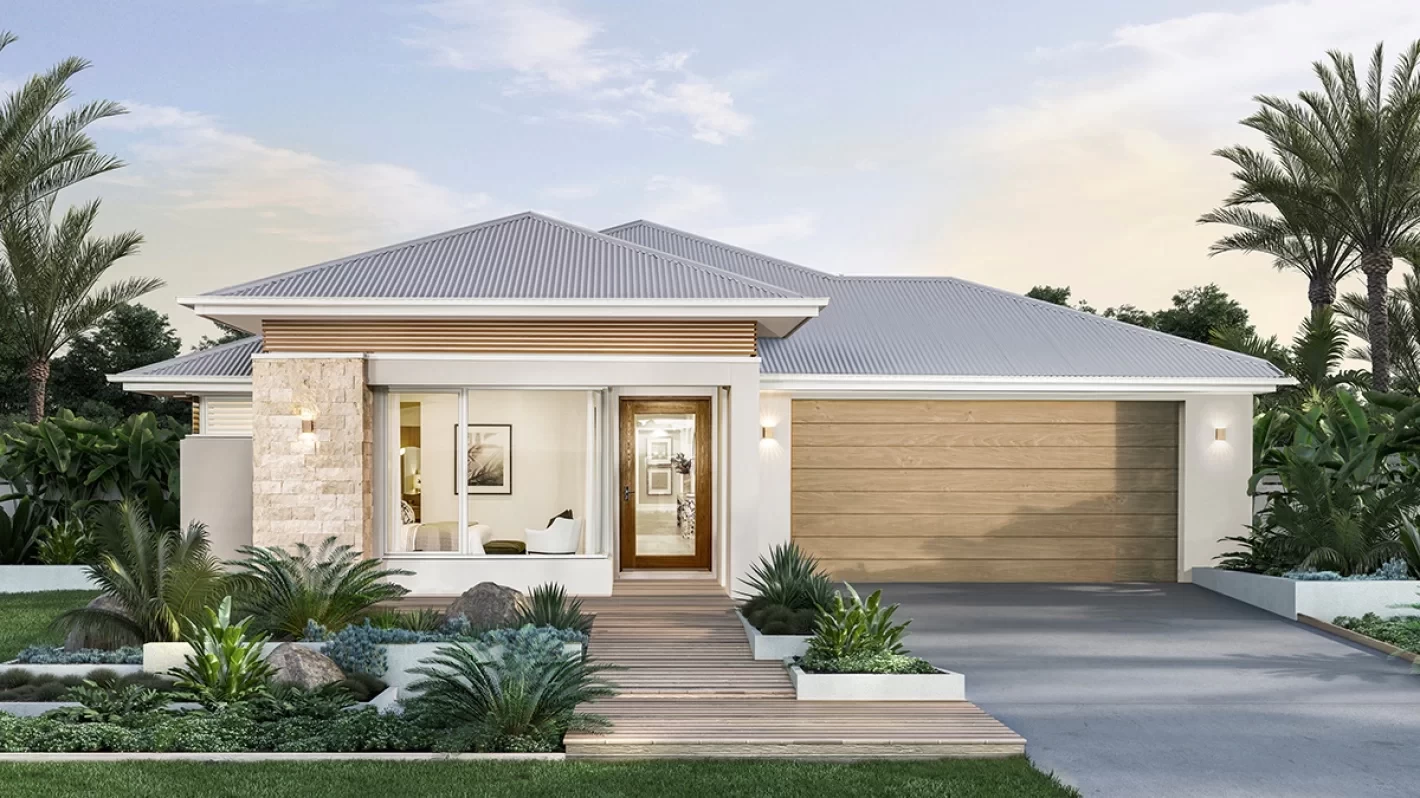From $1,093,300*
House Design: Ashgrove 270
Facade: Arcadia
Facade Finish: Render To Front
Lot Size: 480m2
House Size: 270.6m2 (29.1sq)
House Width: 13.25m
House Length: 22.10m
Floorplan
Inclusions
- Ducted air conditioning with Zone Touch Control
- 2740mm high ceilings to lower floor
- Premium quality carpet
- Glazed 600mm x 600mm porcelain tiling
- Semi frameless shower screens
- Stone kitchen and vanity benchtops
- Designer bathroom options
- Termite resistant structural timber framing
- Driveway and landscaping
- Electrical allowance
- Lifetime structural guarantee
- 1200mm wide stained or painted front door
- Integrated porch and alfresco slab
- Smeg 900mm European appliances
- Site works allowance
- Luxury butler's pantry
- Full height tiling to vanity wall
Enquire about this package
Call Helen Shannon on
0409 258 602
