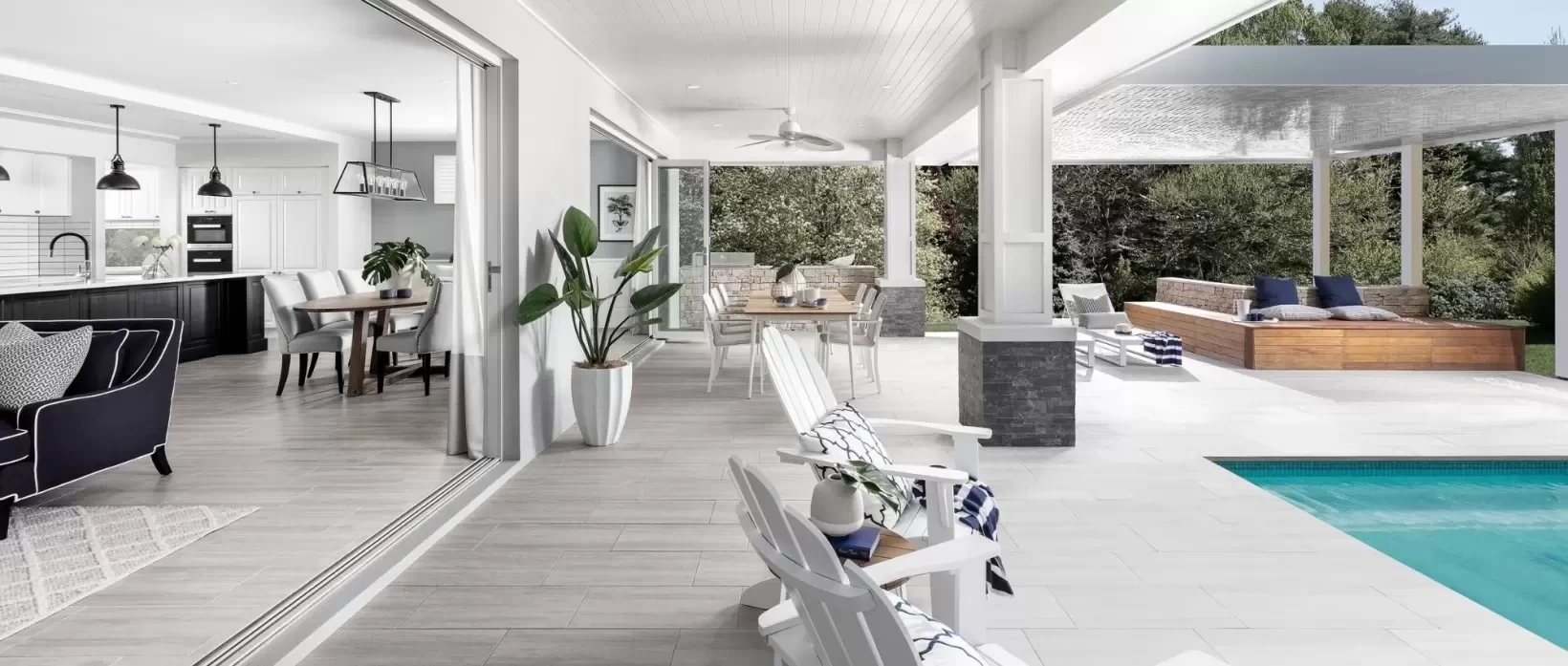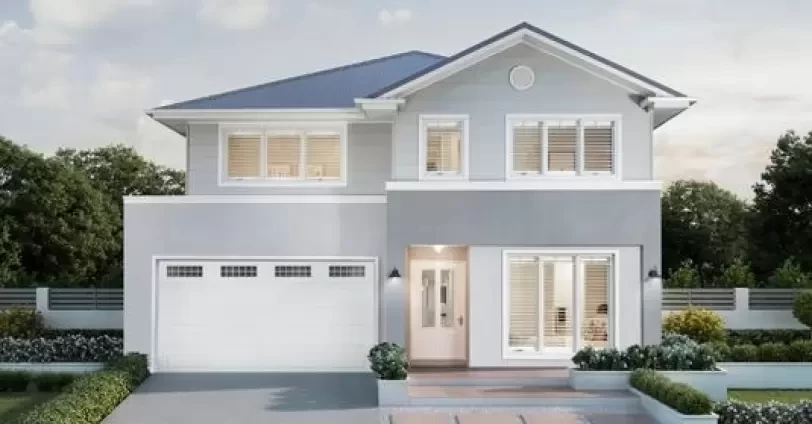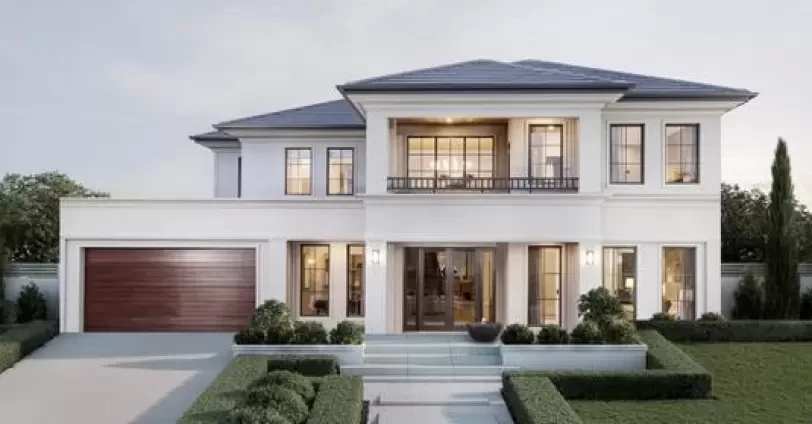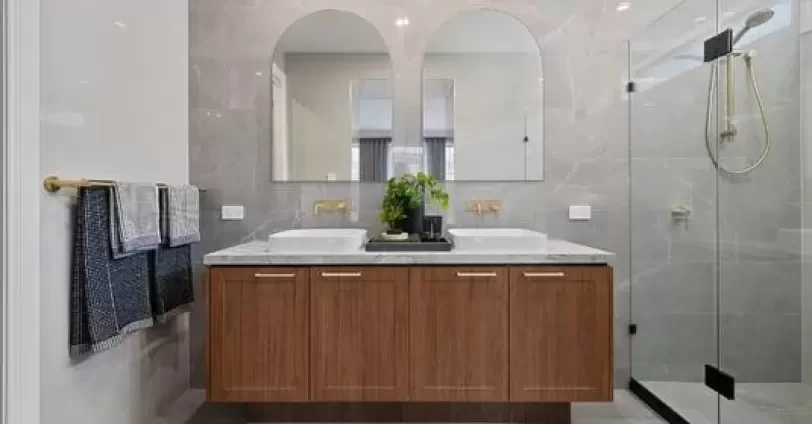Capestone is located at Mango Hill, within the Moreton Bay Region and is just 40 minutes from Brisbane CBD and approximately 60 minutes from the Sunshine Coast. It is fast becoming a popular community for families who are after spacious landscapes and easy access to local amenities like shopping centres, schools and childcare centres. With a centrally located 12.8ha lake plus plenty of dedicated conservation zones, it provides families the perfect balance of recreation and easy living.
Capestone’s Brooks release features a great range of homesites with lots ranging from 353m2 to 931m2, positioned close to the Capestone Lake and surrounding parkland. On display at Capestone are 3 of our popular home designs, the Boston 43, Hawthorne 33 and the Savannah 29 MKII.
'...fast becoming a popular community for families who are after spacious landscapes and easy access to local amenities...'
Boston 43
The Boston 43 is one of our largest, double storey designs, giving the whole family ample space to relax in comfort. With 5 bedrooms, 2.5 bathrooms and a double car garage, it totals 400.41m2 and is suitable for lot widths from 14m. It is also available in three other sizes – the Boston 35, Boston 37 and Boston 38.
As you walk into the home, you’re greeted by a wide and light-filled entry with a study and adjoining powder room, perfectly positioned at the front of the home. Keep the kids and guests entertained with a large theatre/living room, the perfect spot to host a movie night or to use as a formal living space.
At the back of the home, is a bright, open plan kitchen, family and meals space which seamlessly connects to a beautiful alfresco area, a perfect layout for entertaining or just watching the kids play. The Boston 43 as displayed at Capestone, features a stunning grand alfresco, ultimately creating two additional living zones, bringing the outside in.
The large kitchen is the perfect layout for the budding chef in the family and as it's centrally located, the entire family can be together in one space even during the afternoon rush. With an expansive island bench and cabinetry flowing into the butler’s and walk-in pantry, it caters to the largest of families and those who love to entertain. Flowing on from the pantry is a functional laundry, which also has access to a walk-in linen space and the double garage, a must for all busy households.
Upstairs, you’re greeted by a rumpus room, the ultimate spot for the kids to retreat to, away from the rest of the home. Here you’ll also find 4 bedrooms, a large bathroom and a separate powder room plus the luxurious master bedroom which also has room for a sitting area, space for parents to truly relax. It also features a his and hers walk-in wardrobe and a luxury ensuite, complete with a bath and a double vanity.
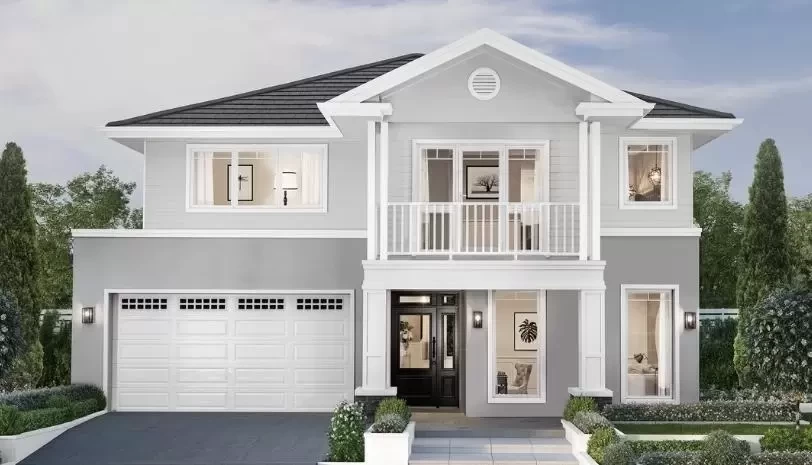
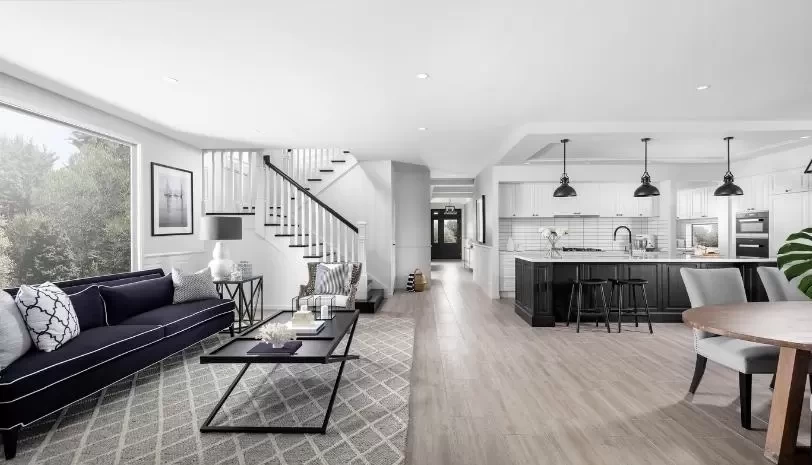
Hawthorne 33
The Hawthorne 33 is another popular double storey design that is a perfect solution for narrow lots, fitting on lot widths from just 10m. With 4 bedrooms, 2.5 bathrooms and a double car garage, it’s the perfect example of how inner-city living doesn’t mean compromising on space. It is also available in two other sizes – the Hawthorne 28 and the Hawthorne 31.
As you walk into the home, you’re greeted by a double-height atrium which creates a grand yet welcoming space. Surprisingly spacious, it features a large living area at the front of the home – the perfect spot to watch movies with the family. Here you'll also find a separate powder room and a laundry with external access. At the back of the home, a large open plan kitchen, meals and family space leads onto the alfresco, bringing the outside in.
The kitchen is a functional space, with all the modern necessities, including a large island bench, modern appliances and of course a butler’s pantry, perfect for those who love to entertain. Upstairs is a rumpus room, a perfect spot for the kids to watch a movie or a dedicated space for games and toys. On this level, you’ll also find 3 bedrooms, a large bathroom and a separate toilet plus a walk-in linen, providing additional storage for the modern family.
The master bedrooms provides the ultimate space for parents to retreat to, with a luxurious ensuite, complete with a double vanity and a must have in all homes, a walk in wardrobe.
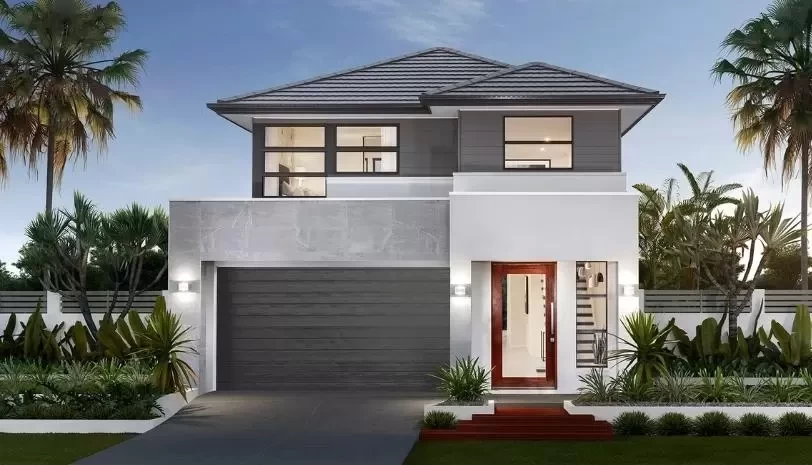
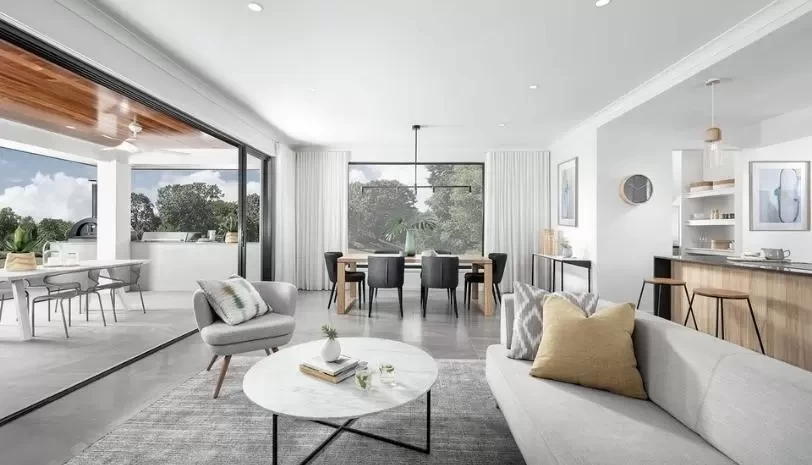
Savannah 29 MKII
The Savannah 29 MKII is a clever, single storey design that plays host to a family’s everyday adventures. It features 4 bedrooms, 2 bathrooms and a double car garage and is a 269.90m2 design that’s perfect for lot widths from 16m.
A clever space, it features 3 bedrooms, a rumpus and bathroom and a powder room at the front of the home, providing the ultimate space for privacy, away from the entertaining zones of the home. The rumpus room is the hub of this space and provides an ideal spot for the kids to watch a movie or complete their homework.
As you walk through the rest of the home, you’ll find a large living room, the ultimate space to create a cosy media room or a formal living area. It flows on to the open plan kitchen, meals and family area an expansive which is a light-filled space that the whole family can enjoy.
On display at Capestone is the Savannah 29 MKII with a raked ceiling, a design option that brings a touch of luxury and grandeur. The kitchen is perfectly positioned and overlooks the family space which lets the entire family come together for more casual nights at home. It features a large island bench, ample storage, modern appliances and a walk-in pantry – a must-have in all modern homes!
At this end of the home are a laundry and a large master bedroom with its own access to the alfresco. Wake up to a beautiful view each morning in the master, a space that provides plenty of privacy from the rest of the home. It also features a large walk-in wardrobe and an ensuite with a separate toilet.
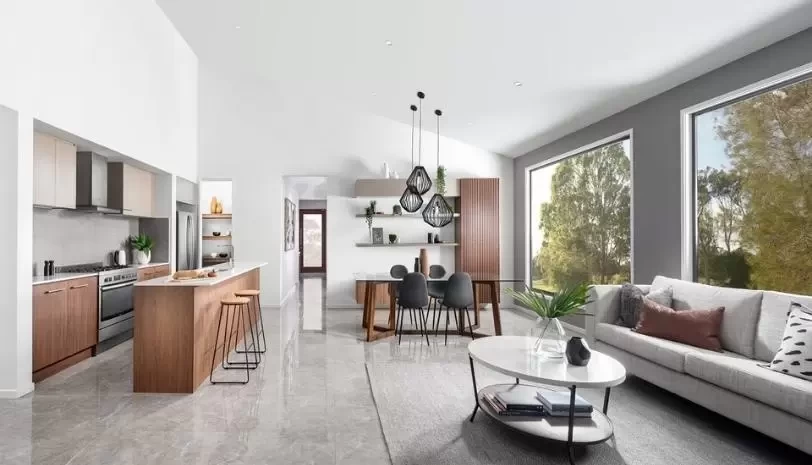

The Boston 43, Hawthorne 33 and Savannah 29 MKII are single and double storey designs that offer the very best in modern living, catering for everyone in the family. Come and see them for yourself at the Capestone Display Centre, located at Napier Avenue, Mango Hill or contact us on 13 63 93 and see what it’s really like to build with one of Queensland’s leading builders.
