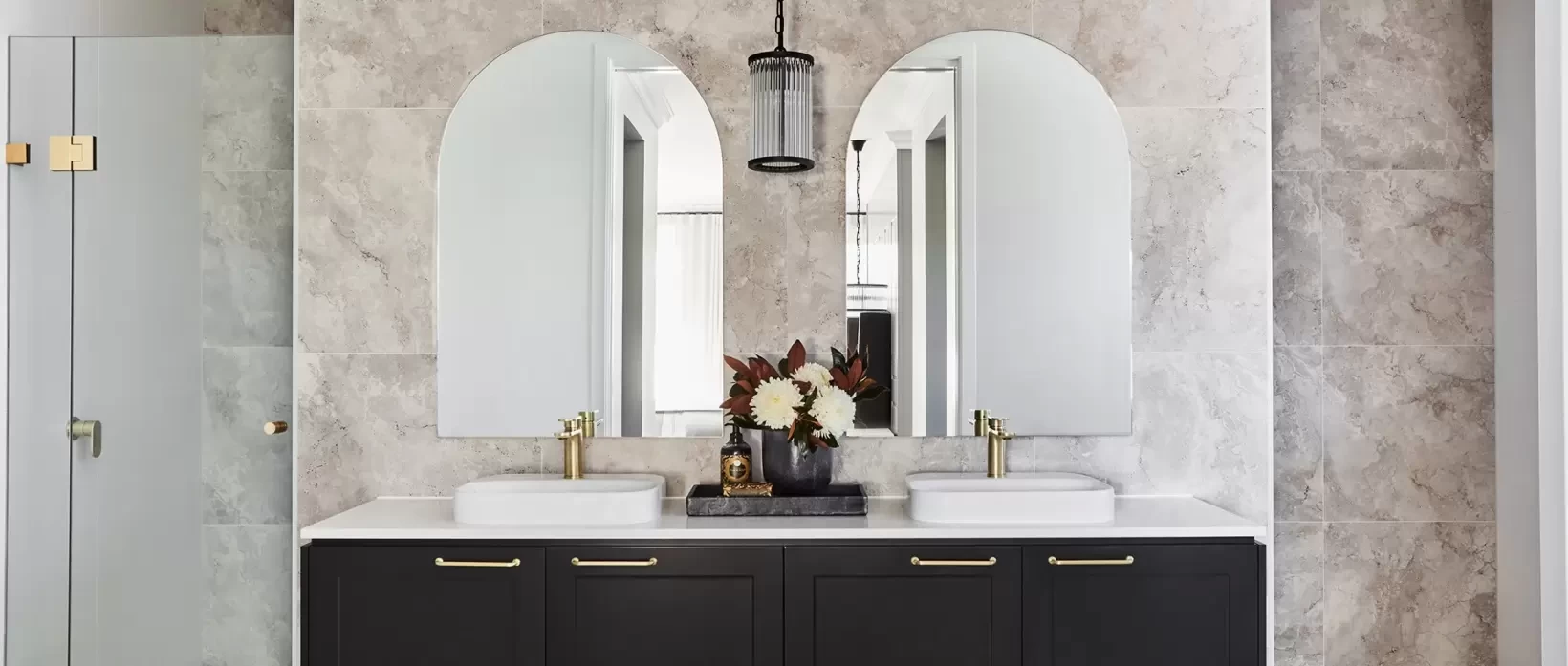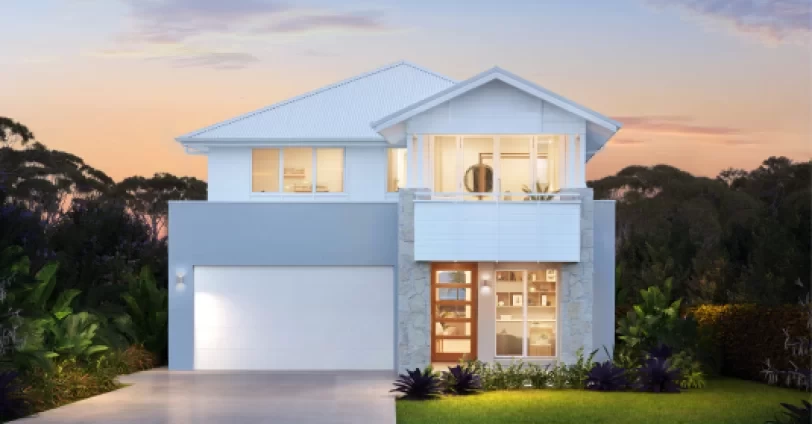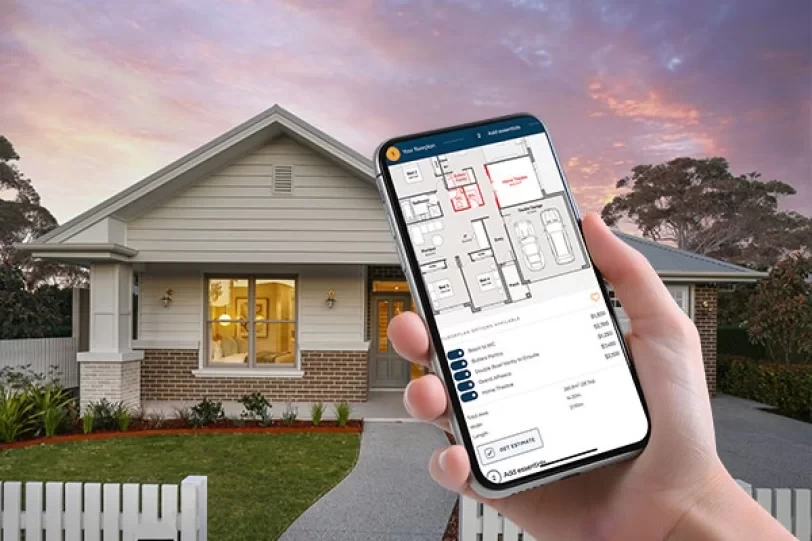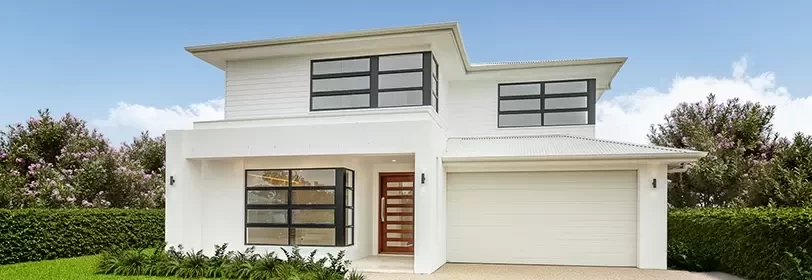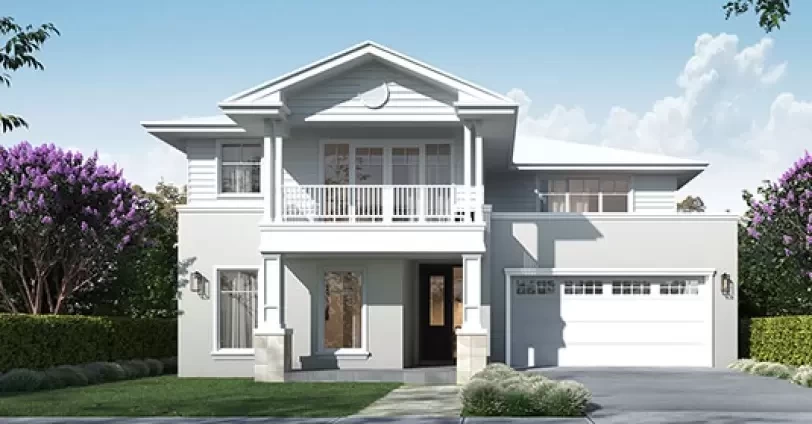Some expressions are thrown around so much that they start to lose their meaning. These days, ‘family friendly’ is attached to everything from movie sessions and restaurants to workplaces and hotels. But what does it mean for home designs?
Design manager at Clarendon Homes Ryan Barnett says, while families come in all shapes and sizes, there are some shared elements that make for successful family-friendly designs. And it’s not always a case of ‘bigger is better’.
“It’s all about creating zones,” says Ryan. “Everyone loves open plan living connected to outdoor living but what is important with families is also having other spaces so that someone can be doing their homework in one space and someone else can be watching a movie.
“That’s probably the key point - flexibility in the way spaces are used.”
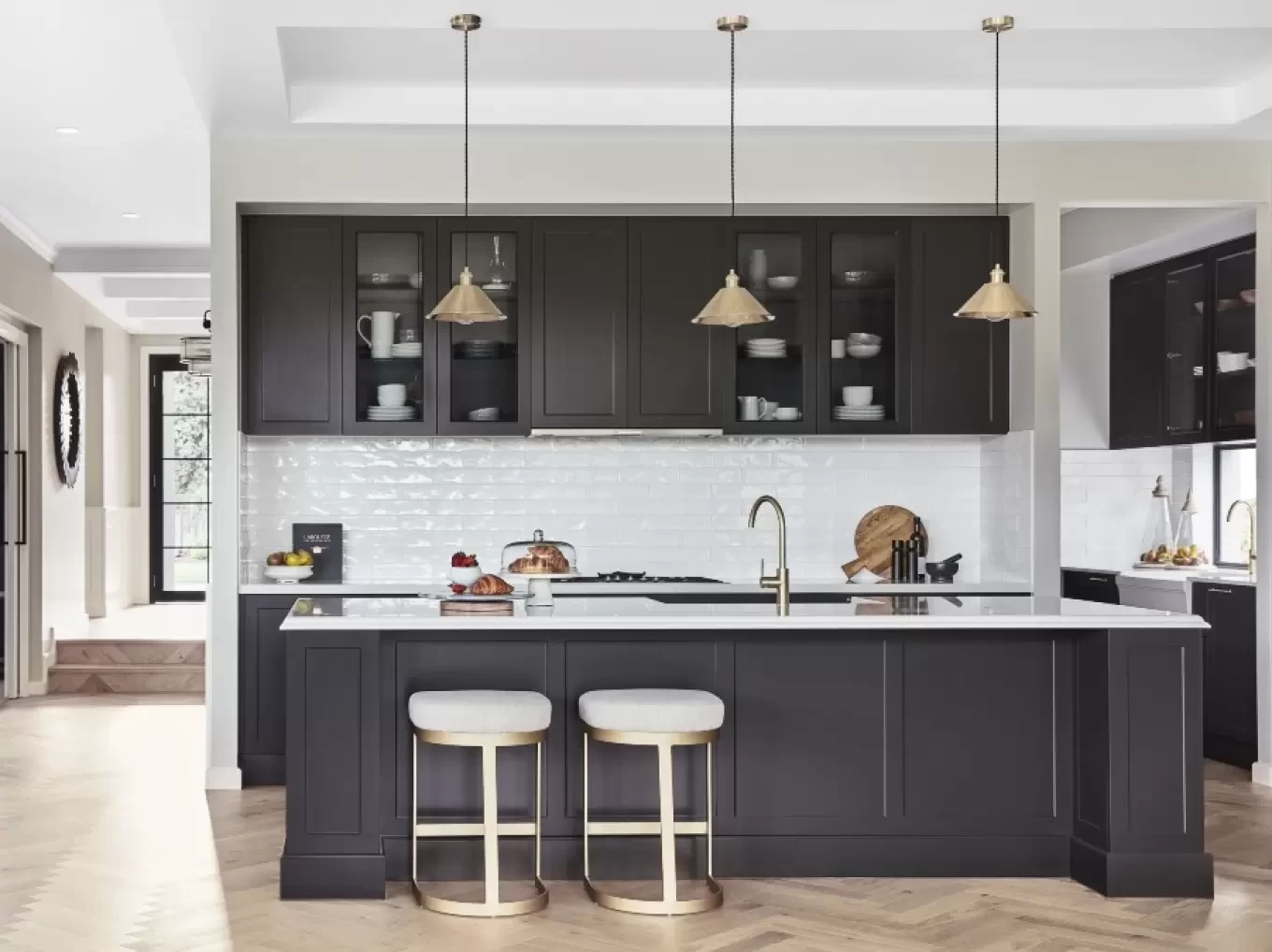
Space to come together to foster healthy family relationships is essential. Central to this concept is the open plan kitchen, living and dining space.
While most homeowners will also be using this part of the house for entertaining extended family and friends, it also needs to work efficiently for family members on a day-to-day basis. Sight lines from the kitchen to the living space or outdoor area are often essential for families with young children, while easy communication with children doing their homework at the dining table or island bench also rate high on the list of priorities for parents.
Spaces that naturally flow from one room - and function - to another can make tasks such as managing the groceries or the after-school pick-up a little easier. Look for spaces that have accessible storage options so that the job of managing the household doesn’t fall primarily to the main caregiver.
“Two of our more popular home designs - the Boston and the Stamford - have that connection from the garage to the laundry or mud room for the kids’ bags through to the pantry and kitchen,” he says. “Depending on the size of the home, it might have a walk-in linen closet as well.”
Ryan says safety considerations are integrated into the designs, with attention paid to potential trip hazards around thresholds and staircases in two-storey designs.
“Safety is a design consideration, especially with stairs, which can be potentially dangerous for younger children,” he says. “Some people don’t like U-shaped stair turns. We have different designs to suit different requirements.”
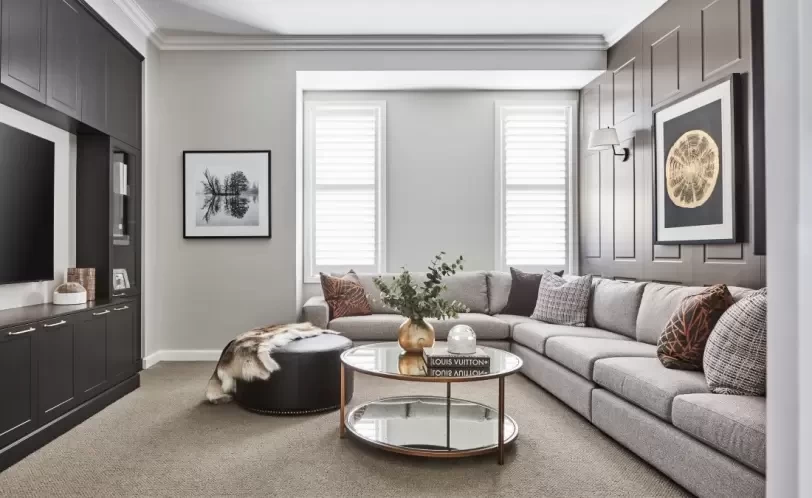
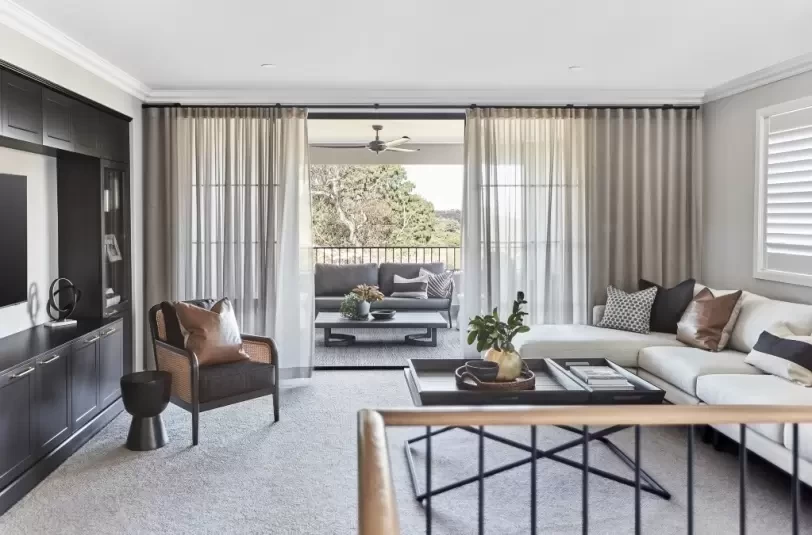
As much as bringing the family together is important, everyone needs a little time apart, especially as the kids get older. Creating breakout spaces, whether they are semi private like a rumpus room, or completely closed off like a media room or home theatre, gives kids and adults an alternative to retreating to their bedrooms. Even a smaller secondary living space can be valuable.
“Typically the home theatre or media room is used by children so you get that separation,” Ryan says. “With the use of doors, it can give you the opportunity to close off that space from the back, which can get noisy, to provide flexibility.”
With several people living under one roof, the desire for privacy is just as important as shared spaces. For single level designs, a corridor separating living spaces from bedrooms is a stylish solution. Some families may prefer a little distance between the master bedroom suite and the secondary bedrooms, while others may require a second master bedroom for adult children or in-laws.
Increasingly, family friendly designs are not just about the architecture. Senior interior designer for Coco Republic, Joy Simonsen, says more and more families are looking to create a home environment that is practical, but also beautiful.
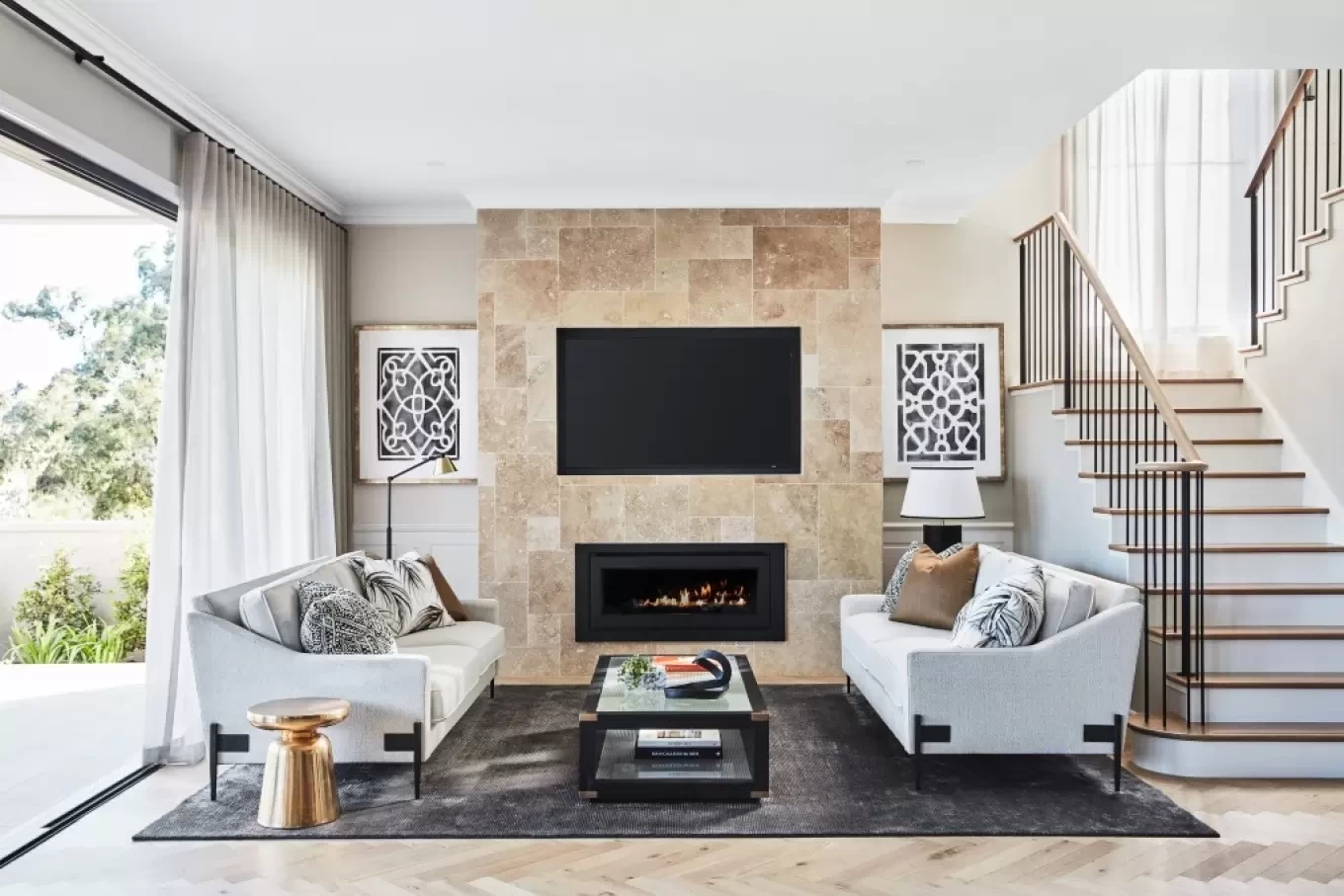
With a little planning, she says it’s possible to have both. Again, the key is flexibility.
“That living space next to the kitchen is the most used room in the house,” Joy says. “You’ll want to have a comfortable lounge with some extra chairs available plus a coffee table. Having those practical furnishings that you can have double use from is what it’s all about.”
Ottomans that slide under side tables when not required for extra seating or that have a lid offering additional storage are useful additions to the space along with coffee tables with drawers. Integrated joinery with additional shelving or even a desk space can provide mini breakout space within the living room.
“Organisation is probably one of the key principles of family design,” says Joy. “Things should be straightforward and obvious so that everyone knows where things go.”
Look for materials and finishes that can take the knocks while still retaining their good looks.
“When you are living at home, you don’t want to be worrying too much that things are too fragile or too precious, like a white lounge,” says Joy.
Solid timber table tops that allow you to buff out scratches and lounges in stain resistant fabrics or leather that wears well over time are great options. Removable covers for chairs and lounges that can be thrown in the wash can also save a lot of drama. Recent advances in outdoor fabrics, which are both stain and UV resistant, have resulted in products that look and feel almost the same as less robust indoor fabrics such as linen.
For floorcoverings, Joy says timber floors are easy to keep clean in high traffic areas. Large floor rugs are a great way to create zones in open plan areas but look for a balance between comfort, style and practicality. If the kids love playing on the floor, a stain resistant woollen rug might be the better option over a more affordable - but less comfortable - jute rug.
If you have your heart set on silk curtains and an upholstered velvet chair, Joy says you can save it for the bedroom.
“You can still have those things, but put them in the right space,” she says.
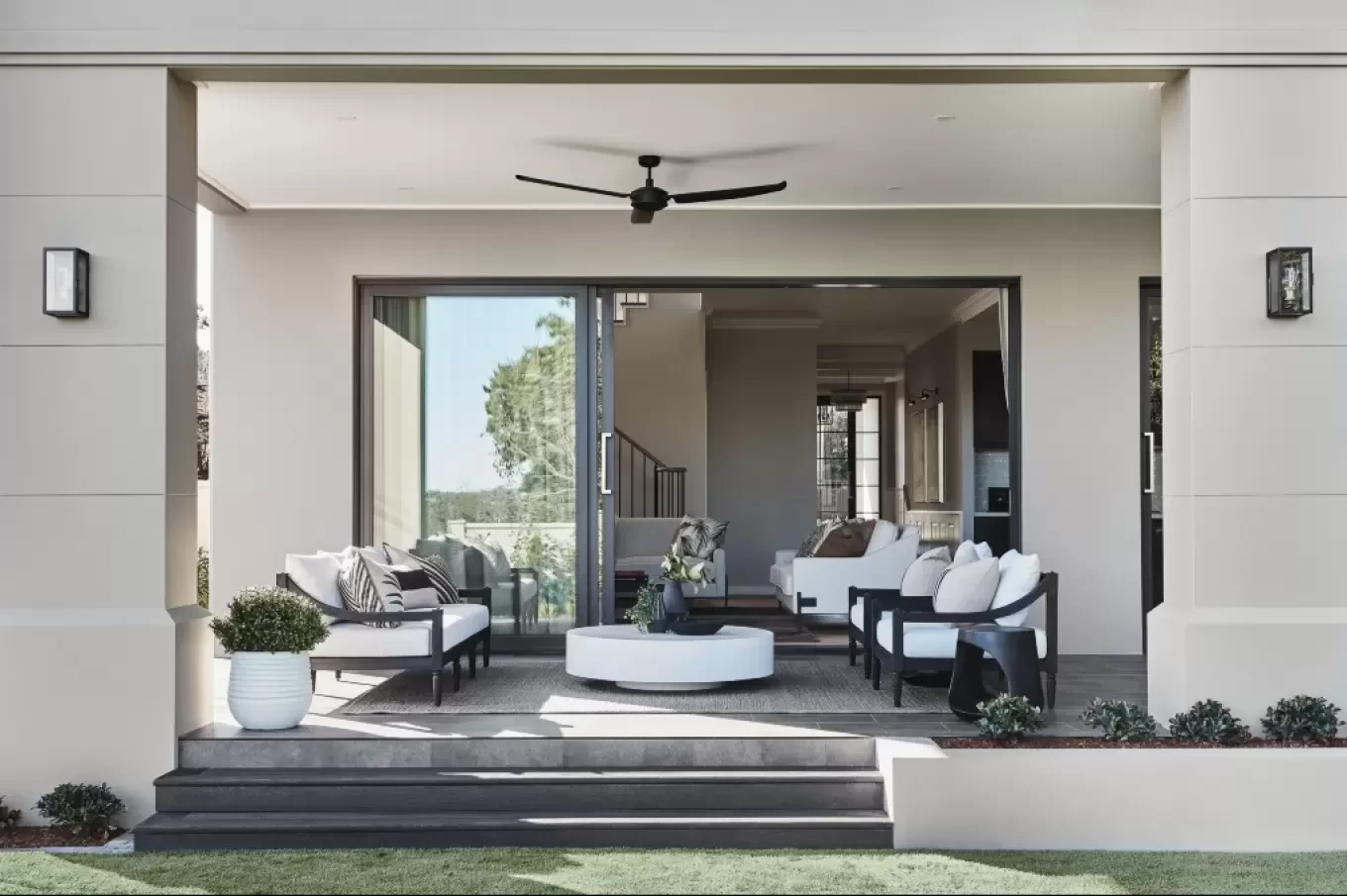
Discover our Display Home and Speak to our Experts
Visiting one of our Display Homes, is the best way to start your home-building journey, regardless of whether you are looking to build a new home, or planning a knock-down rebuild of your existing home.
Visit clarendon.com.au for a full list of locations and to make an enquiry or call us on 1800 173 595. Home featured is The Boston 42, on display at West Pymble.
Take a walk through our Virtual Tours to experience our homes from the comfort of your lounge.
